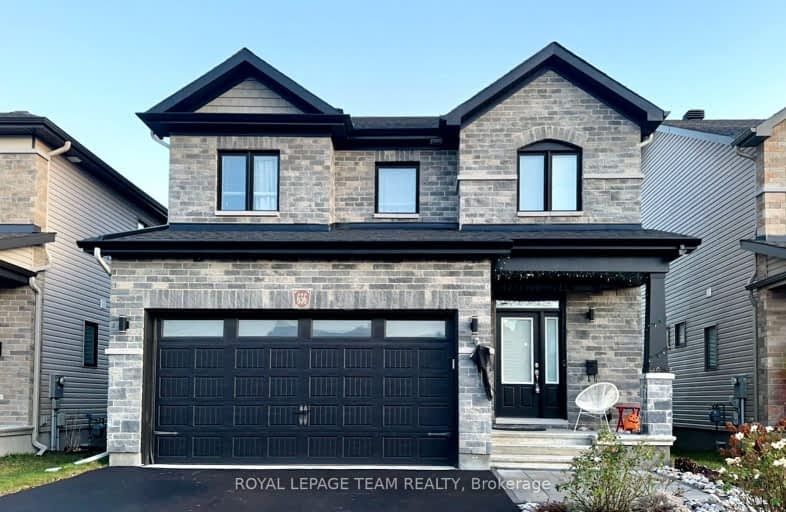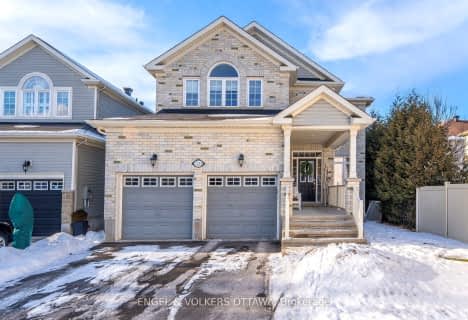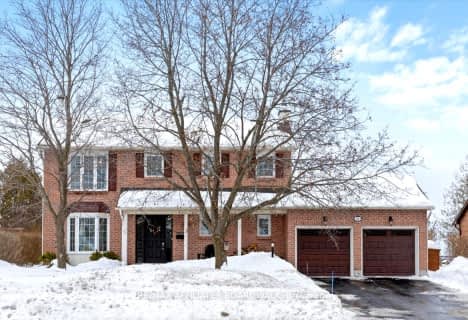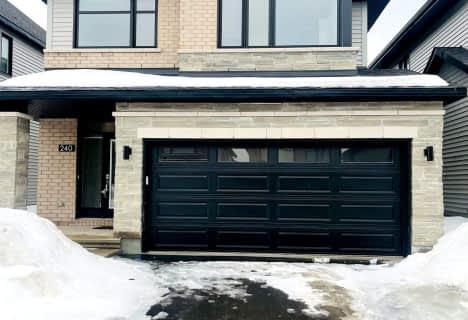
Car-Dependent
- Almost all errands require a car.
- — bath
- — bed
- — sqft
925 Embankment Street, Stittsville - Munster - Richmond, Ontario • K2S 2P6
- — bath
- — bed
- — sqft
11 John Sidney Crescent, Stittsville - Munster - Richmond, Ontario • K2S 1J7

École élémentaire catholique Saint-Jean-Paul II
Elementary: CatholicGoulbourn Middle School
Elementary: PublicSacred Heart Intermediate School
Elementary: CatholicWestwind Public School
Elementary: PublicGuardian Angels Elementary School
Elementary: CatholicStittsville Public School
Elementary: PublicÉcole secondaire catholique Paul-Desmarais
Secondary: CatholicÉcole secondaire publique Maurice-Lapointe
Secondary: PublicFrederick Banting Secondary Alternate Pr
Secondary: PublicA.Y. Jackson Secondary School
Secondary: PublicHoly Trinity Catholic High School
Secondary: CatholicSacred Heart High School
Secondary: Catholic-
Upcountry Park
Stittsville ON 0.53km -
Deer Run Park
ON 1.76km -
Westridge Park 'a'
Ottawa ON 3.41km
-
President's Choice Financial ATM
5709 Hazeldean Rd, Kanata ON K2S 0P6 4.18km -
Scotiabank
8111 Campeau Dr (Campeau), Ottawa ON K2T 1B7 7km -
Scotiabank
3438 Mc Bean St, Richmond ON K0A 2Z0 7.8km
- 4 bath
- 4 bed
639 Parade Drive, Stittsville - Munster - Richmond, Ontario • K2S 0Y9 • 8203 - Stittsville (South)
- 3 bath
- 3 bed
109 Beechfern Drive, Stittsville - Munster - Richmond, Ontario • K2S 1E3 • 8202 - Stittsville (Central)
- 2 bath
- 3 bed
527 Ace Street, Kanata, Ontario • K2V 0E9 • 9010 - Kanata - Emerald Meadows/Trailwest
- 4 bath
- 3 bed
40 Friendly Crescent, Stittsville - Munster - Richmond, Ontario • K2S 2B6 • 8203 - Stittsville (South)
- 3 bath
- 3 bed
59 Stitt Street, Stittsville - Munster - Richmond, Ontario • K2S 1C5 • 8202 - Stittsville (Central)
- 3 bath
- 3 bed
78 Friendly Crescent, Stittsville - Munster - Richmond, Ontario • K2S 2B5 • 8203 - Stittsville (South)
- 3 bath
- 3 bed
- 2500 sqft
517 EDENWYLDE Drive, Stittsville - Munster - Richmond, Ontario • K2S 2K4 • 8207 - Remainder of Stittsville & Area
- 3 bath
- 3 bed
51 Aridus Crescent, Stittsville - Munster - Richmond, Ontario • K2S 2L4 • 8207 - Remainder of Stittsville & Area
- 4 bath
- 3 bed
320 Liard Street, Stittsville - Munster - Richmond, Ontario • K2S 1J8 • 8203 - Stittsville (South)
- 3 bath
- 4 bed
- 2500 sqft
936 Embankment Street, Stittsville - Munster - Richmond, Ontario • K2S 2P7 • 8203 - Stittsville (South)
- 3 bath
- 3 bed
- 2000 sqft
80 Aridus Crescent, Stittsville - Munster - Richmond, Ontario • K2S 2L3 • 8207 - Remainder of Stittsville & Area
- — bath
- — bed
240 Dagenham Street, Stittsville - Munster - Richmond, Ontario • K2S 2X8 • 8203 - Stittsville (South)





















