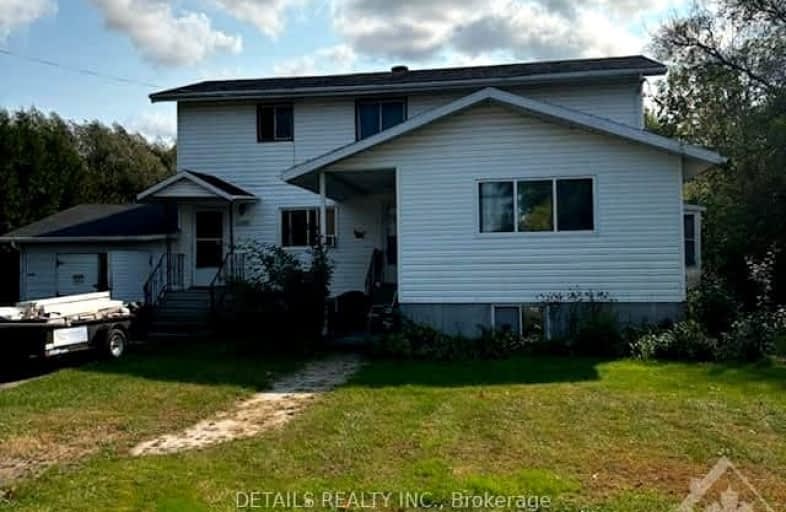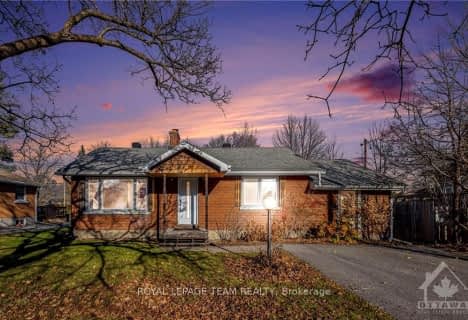Car-Dependent
- Almost all errands require a car.
Minimal Transit
- Almost all errands require a car.
Somewhat Bikeable
- Most errands require a car.

Richmond Public School
Elementary: PublicGoulbourn Middle School
Elementary: PublicSt Philip Elementary School
Elementary: CatholicRoch Carrier Elementary School
Elementary: PublicÉcole élémentaire publique Maurice-Lapointe
Elementary: PublicSt Anne Elementary School
Elementary: CatholicÉcole secondaire catholique Paul-Desmarais
Secondary: CatholicÉcole secondaire publique Maurice-Lapointe
Secondary: PublicSt Joseph High School
Secondary: CatholicJohn McCrae Secondary School
Secondary: PublicSouth Carleton High School
Secondary: PublicSacred Heart High School
Secondary: Catholic-
Fraser Fields Parkette
9.8km -
W. J. Bell Memorial Park
9.8km -
Coyote Run Park
367 W Ridge Dr (Mazari Cres), Stittsville ON 10.08km
-
President's Choice Financial Pavilion and ATM
760 Eagleson Rd, Ottawa ON K2M 0A7 11.28km -
TD Bank Financial Group
3671 Strandherd Dr, Nepean ON K2J 4G8 11.49km -
TD Canada Trust Branch and ATM
3671 Strandherd Dr, Nepean ON K2J 4G8 11.49km
- 0 bath
- 0 bed
3630 MCBEAN Street, Stittsville - Munster - Richmond, Ontario • K0A 2Z0 • 8204 - Richmond
- — bath
- — bed
3506 MCBEAN Street, Stittsville - Munster - Richmond, Ontario • K0A 2Z0 • 8204 - Richmond
- 1 bath
- 3 bed
3629 McBean Street, Stittsville - Munster - Richmond, Ontario • K0A 2Z0 • 8204 - Richmond



