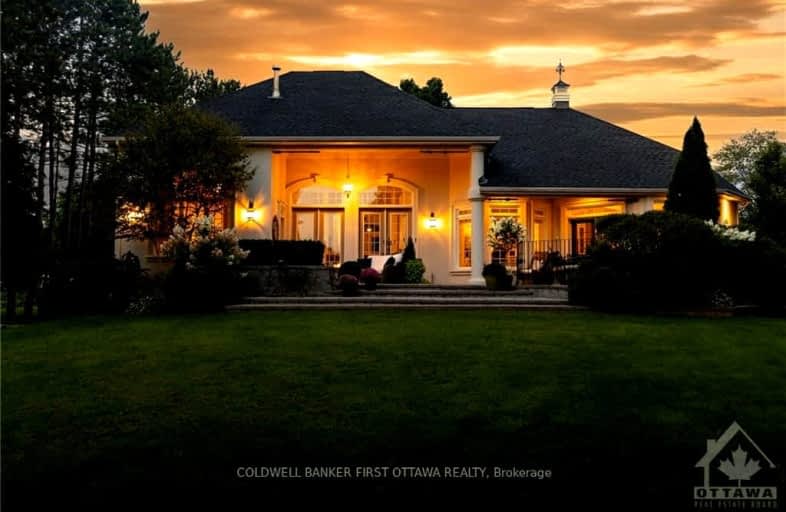
Car-Dependent
- Almost all errands require a car.
Minimal Transit
- Almost all errands require a car.
Somewhat Bikeable
- Most errands require a car.
- — bath
- — bed
78 COLONEL MURRAY Street South, Stittsville - Munster - Richmond, Ontario • K0A 2Z0

Richmond Public School
Elementary: PublicGoulbourn Middle School
Elementary: PublicSt Philip Elementary School
Elementary: CatholicÉcole élémentaire publique Maurice-Lapointe
Elementary: PublicWestwind Public School
Elementary: PublicSt Anne Elementary School
Elementary: CatholicÉcole secondaire catholique Paul-Desmarais
Secondary: CatholicÉcole secondaire publique Maurice-Lapointe
Secondary: PublicFrederick Banting Secondary Alternate Pr
Secondary: PublicJohn McCrae Secondary School
Secondary: PublicSouth Carleton High School
Secondary: PublicSacred Heart High School
Secondary: Catholic-
W. J. Bell Memorial Park
9.71km -
Coyote Run Park
367 W Ridge Dr (Mazari Cres), Stittsville ON 9.95km -
Fraser Fields Parkette
10.31km
-
President's Choice Financial Pavilion and ATM
760 Eagleson Rd, Ottawa ON K2M 0A7 11.45km -
TD Bank Financial Group
700 Eagleson Rd, Kanata ON K2M 2G9 11.79km -
TD Bank Financial Group
3671 Strandherd Dr, Nepean ON K2J 4G8 12.02km







