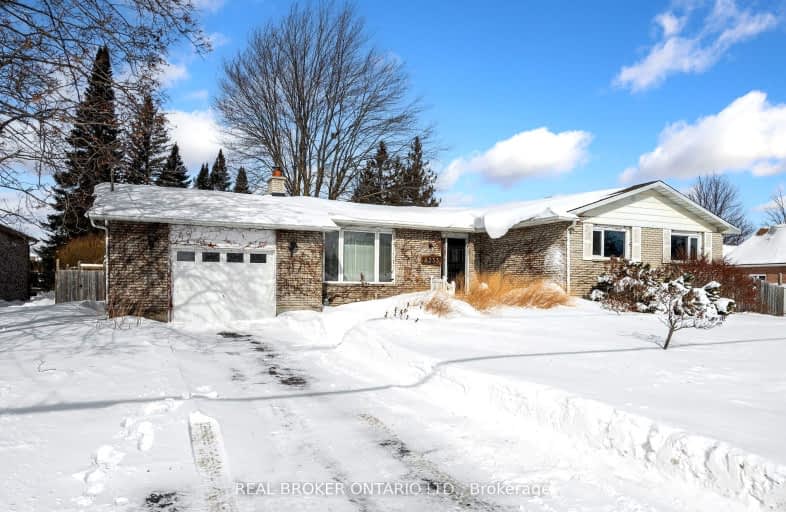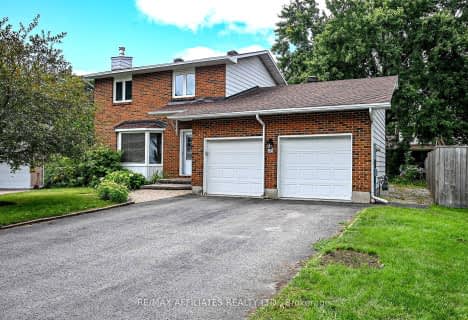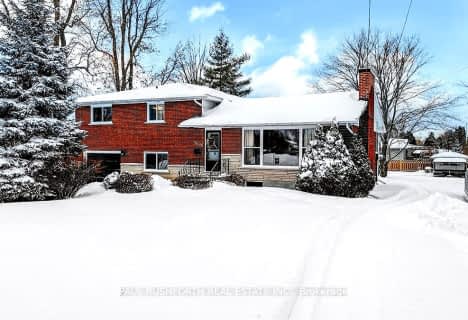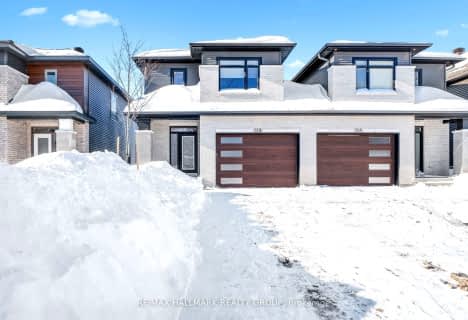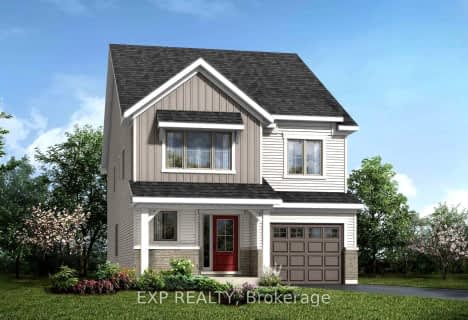Somewhat Walkable
- Some errands can be accomplished on foot.
Minimal Transit
- Almost all errands require a car.
Somewhat Bikeable
- Most errands require a car.
- — bath
- — bed
- — sqft
905 Pinkmallow Way, Stittsville - Munster - Richmond, Ontario • K0A 2Z0

Richmond Public School
Elementary: PublicGoulbourn Middle School
Elementary: PublicSt Philip Elementary School
Elementary: CatholicÉcole élémentaire publique Maurice-Lapointe
Elementary: PublicWestwind Public School
Elementary: PublicGuardian Angels Elementary School
Elementary: CatholicÉcole secondaire catholique Paul-Desmarais
Secondary: CatholicÉcole secondaire publique Maurice-Lapointe
Secondary: PublicFrederick Banting Secondary Alternate Pr
Secondary: PublicA.Y. Jackson Secondary School
Secondary: PublicSouth Carleton High School
Secondary: PublicSacred Heart High School
Secondary: Catholic-
Rooney Park
Steeple Hill Dr, Nepean ON K2R 1E3 8.36km -
Coyote Run Park
367 W Ridge Dr (Mazari Cres), Stittsville ON 8.58km -
Mary Durling Park
33 Brae Cres, Ontario 8.7km
-
RBC Royal Bank
1615 Main St, Stittsville ON K2S 1B8 9.06km -
TD Bank
Stittsville Main St (Carp Road), Ottawa ON 9.49km -
Scotiabank
1271 Main St (at Carp Road), Stittsville ON K2S 2E4 10.74km
- 3 bath
- 3 bed
- 2000 sqft
6338 Ottawa Street, Stittsville - Munster - Richmond, Ontario • K0A 2Z0 • 8209 - Goulbourn Twp From Franktown Rd/South
- 3 bath
- 3 bed
22 Pacing Walk, Stittsville - Munster - Richmond, Ontario • K0A 2Z0 • 8209 - Goulbourn Twp From Franktown Rd/South
- 3 bath
- 4 bed
- 2000 sqft
114 Equitation Circle, Stittsville - Munster - Richmond, Ontario • K0A 2Z0 • 8209 - Goulbourn Twp From Franktown Rd/South
- 2 bath
- 4 bed
3698 Mcbean Street, Stittsville - Munster - Richmond, Ontario • K0A 2Z0 • 8204 - Richmond
- 3 bath
- 4 bed
13B King Street North, Stittsville - Munster - Richmond, Ontario • K0A 2Z0 • 8204 - Richmond
- 5 bath
- 4 bed
- 2500 sqft
6362 Ottawa Street, Stittsville - Munster - Richmond, Ontario • K0A 2Z0 • 8209 - Goulbourn Twp From Franktown Rd/South
- 2 bath
- 3 bed
6164 Ottawa Street, Stittsville - Munster - Richmond, Ontario • K0A 1Z0 • 8204 - Richmond
- 4 bath
- 4 bed
191 Equitation Circle, Stittsville - Munster - Richmond, Ontario • K0A 2Z0 • 8209 - Goulbourn Twp From Franktown Rd/South
- 3 bath
- 4 bed
104 Viburnum Terrace, Stittsville - Munster - Richmond, Ontario • K0A 2Z0 • 8209 - Goulbourn Twp From Franktown Rd/South
- 3 bath
- 4 bed
107 Viburnum Terrace, Stittsville - Munster - Richmond, Ontario • K0A 2Z0 • 8209 - Goulbourn Twp From Franktown Rd/South
- 3 bath
- 4 bed
- 2000 sqft
362 Meynell Road, Stittsville - Munster - Richmond, Ontario • K0A 2Z0 • 8209 - Goulbourn Twp From Franktown Rd/South
- 3 bath
- 4 bed
- 2500 sqft
525 Oldenburg Avenue, Stittsville - Munster - Richmond, Ontario • K0A 2Z0 • 8208 - Btwn Franktown Rd. & Fallowfield Rd.
