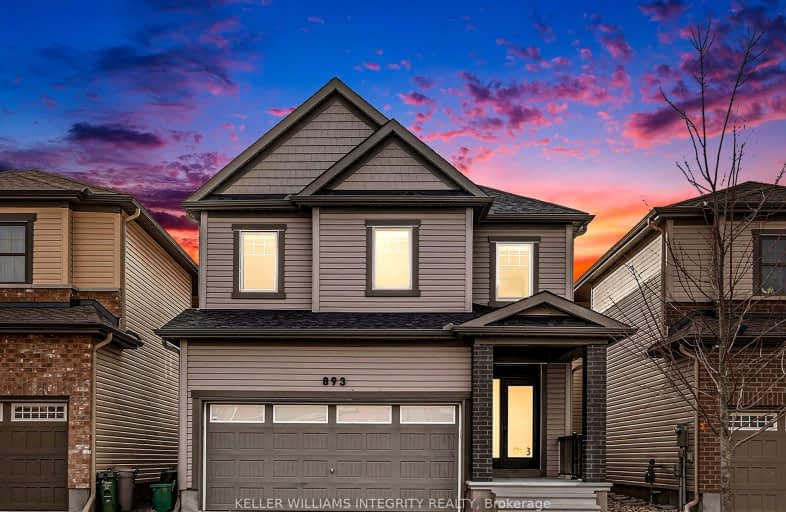Car-Dependent
- Most errands require a car.
Some Transit
- Most errands require a car.
Somewhat Bikeable
- Most errands require a car.

École élémentaire catholique Saint-Jean-Paul II
Elementary: CatholicGoulbourn Middle School
Elementary: PublicSacred Heart Intermediate School
Elementary: CatholicWestwind Public School
Elementary: PublicGuardian Angels Elementary School
Elementary: CatholicStittsville Public School
Elementary: PublicÉcole secondaire catholique Paul-Desmarais
Secondary: CatholicÉcole secondaire publique Maurice-Lapointe
Secondary: PublicFrederick Banting Secondary Alternate Pr
Secondary: PublicA.Y. Jackson Secondary School
Secondary: PublicHoly Trinity Catholic High School
Secondary: CatholicSacred Heart High School
Secondary: Catholic-
Mary Durling Park
33 Brae Cres, Ontario 1.09km -
Coyote Run Park
367 W Ridge Dr (Mazari Cres), Stittsville ON 1.2km -
Deer Run Park
ON 1.67km
-
President's Choice Financial ATM
1251 Main St, Stittsville ON K2S 2E5 3.14km -
TD Bank Financial Group
5679 Hazeldean Rd (Hazledean Road), Stittsville ON K2S 0P6 4.36km -
Scotiabank
800 Stonehaven Dr, Kanata ON K2M 2Z2 6.59km
- 3 bath
- 4 bed
717 Brittanic Road North, Kanata, Ontario • K2V 0B8 • 9010 - Kanata - Emerald Meadows/Trailwest
- 3 bath
- 4 bed
885 Stallion Crescent, Stittsville - Munster - Richmond, Ontario • K2S 0Y7 • 8203 - Stittsville (South)




