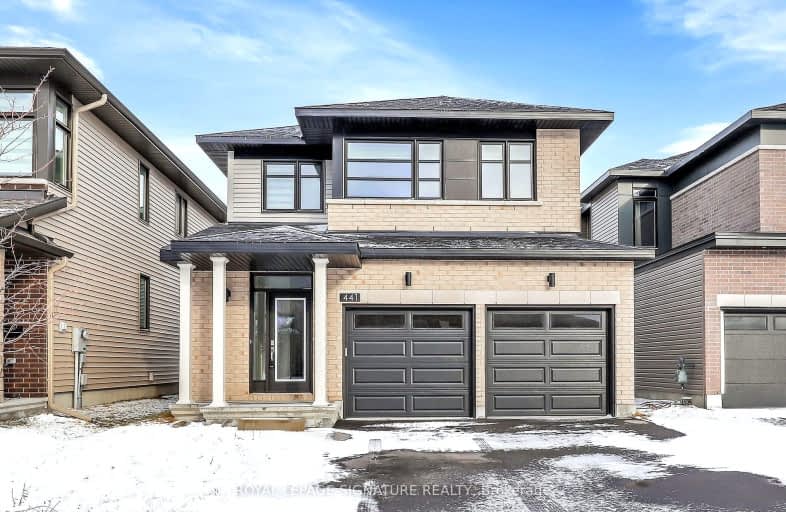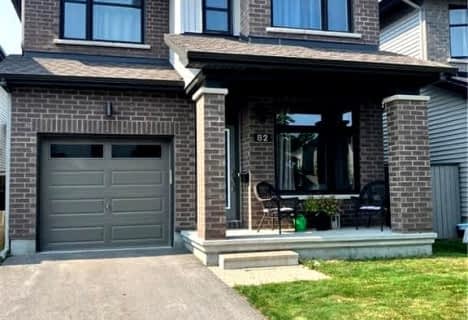Car-Dependent
- Almost all errands require a car.
Some Transit
- Most errands require a car.
Somewhat Bikeable
- Most errands require a car.

École intermédiaire catholique Paul-Desmarais
Elementary: CatholicÉcole élémentaire catholique Saint-Jean-Paul II
Elementary: CatholicSacred Heart Intermediate School
Elementary: CatholicWestwind Public School
Elementary: PublicGuardian Angels Elementary School
Elementary: CatholicStittsville Public School
Elementary: PublicÉcole secondaire catholique Paul-Desmarais
Secondary: CatholicÉcole secondaire publique Maurice-Lapointe
Secondary: PublicFrederick Banting Secondary Alternate Pr
Secondary: PublicA.Y. Jackson Secondary School
Secondary: PublicHoly Trinity Catholic High School
Secondary: CatholicSacred Heart High School
Secondary: Catholic-
Stittsville Dog Park
Iber 0.75km -
Upcountry Park
Stittsville ON 2.57km -
Bryanston Gate Park
Stittsville ON 2.95km
-
RBC Royal Bank
1615 Main St, Stittsville ON K2S 1B8 2.06km -
TD Bank Financial Group
5679 Hazeldean Rd (Hazledean Road), Stittsville ON K2S 0P6 2.46km -
TD Bank Financial Group
Eagleson Rd (Stonehaven), Kanata ON 3.68km
- 2 bath
- 3 bed
51 CASTLE GLEN Crescent, Kanata, Ontario • K2L 4G9 • 9003 - Kanata - Glencairn/Hazeldean
- 3 bath
- 3 bed
82 WARRIOR Street, Kanata, Ontario • K2V 0M2 • 9010 - Kanata - Emerald Meadows/Trailwest
- 4 bath
- 4 bed
893 Stallion Crescent, Stittsville - Munster - Richmond, Ontario • K2S 2G1 • 8203 - Stittsville (South)
- 3 bath
- 3 bed
351 Rouncey Road, Kanata, Ontario • K2V 0K4 • 9010 - Kanata - Emerald Meadows/Trailwest
- 3 bath
- 4 bed
717 Brittanic Road North, Kanata, Ontario • K2V 0B8 • 9010 - Kanata - Emerald Meadows/Trailwest
- 3 bath
- 3 bed
1084 Northgraves Crescent, Kanata, Ontario • K2M 0C6 • 9010 - Kanata - Emerald Meadows/Trailwest
- 4 bath
- 3 bed
165 Santolina Street, Stittsville - Munster - Richmond, Ontario • K2S 0W9 • 8211 - Stittsville (North)
- 3 bath
- 4 bed
885 Stallion Crescent, Stittsville - Munster - Richmond, Ontario • K2S 0Y7 • 8203 - Stittsville (South)
- 3 bath
- 3 bed
322 Warmstone Drive, Stittsville - Munster - Richmond, Ontario • K2S 1B9 • 8211 - Stittsville (North)











