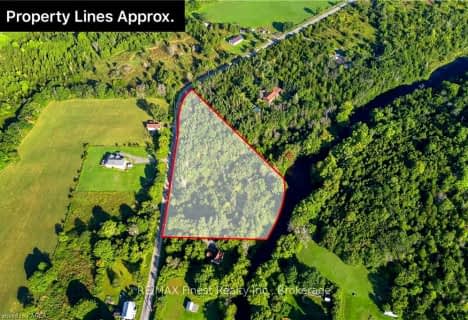
Yarker Public School
Elementary: PublicEnterprise Public School
Elementary: PublicCentreville Public School
Elementary: PublicNewburgh Public School
Elementary: PublicHarrowsmith Public School
Elementary: PublicOdessa Public School
Elementary: PublicGateway Community Education Centre
Secondary: PublicErnestown Secondary School
Secondary: PublicBayridge Secondary School
Secondary: PublicSydenham High School
Secondary: PublicNapanee District Secondary School
Secondary: PublicHoly Cross Catholic Secondary School
Secondary: Catholic- 0 bath
- 0 bed
Lot A Galbraith Grove Road, Stone Mills, Ontario • K0K 3N0 • 63 - Stone Mills
- 0 bath
- 0 bed
Lot B Galbraith Grove Road, Stone Mills, Ontario • K0K 3N0 • 63 - Stone Mills





