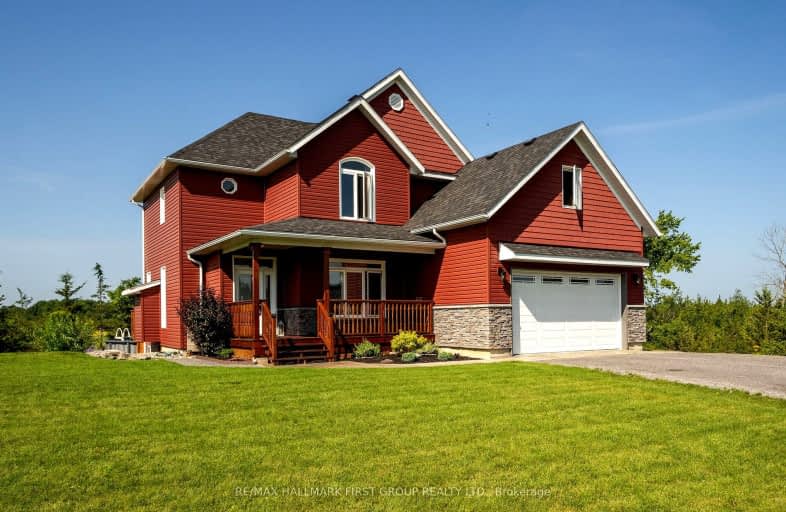
Video Tour
Car-Dependent
- Almost all errands require a car.
1
/100
Somewhat Bikeable
- Most errands require a car.
27
/100

Yarker Public School
Elementary: Public
10.14 km
Centreville Public School
Elementary: Public
10.38 km
Newburgh Public School
Elementary: Public
2.07 km
J J O'Neill Catholic School
Elementary: Catholic
10.82 km
The Prince Charles School
Elementary: Public
10.24 km
Southview Public School
Elementary: Public
10.07 km
Gateway Community Education Centre
Secondary: Public
9.75 km
Ernestown Secondary School
Secondary: Public
11.43 km
Bayridge Secondary School
Secondary: Public
22.27 km
Sydenham High School
Secondary: Public
23.75 km
Napanee District Secondary School
Secondary: Public
10.44 km
Holy Cross Catholic Secondary School
Secondary: Catholic
21.79 km
-
Springside Park
Hwy 2, Napanee ON 9.47km -
Napanee Conservation Park
10 Victoria St (Pearl & Victoria), Napanee ON 10.14km -
Township of Stone Mills
4504 County Rd 4, Centreville ON K0K 1N0 10.96km
-
CIBC Cash Dispenser
638 County Rd 41, Napanee ON K7R 3L1 9.69km -
HSBC ATM
445 Centre St N, Napanee ON K7R 3S4 9.85km -
RBC Royal Bank
36 Dundas St E, Napanee ON K7R 1H8 9.92km

