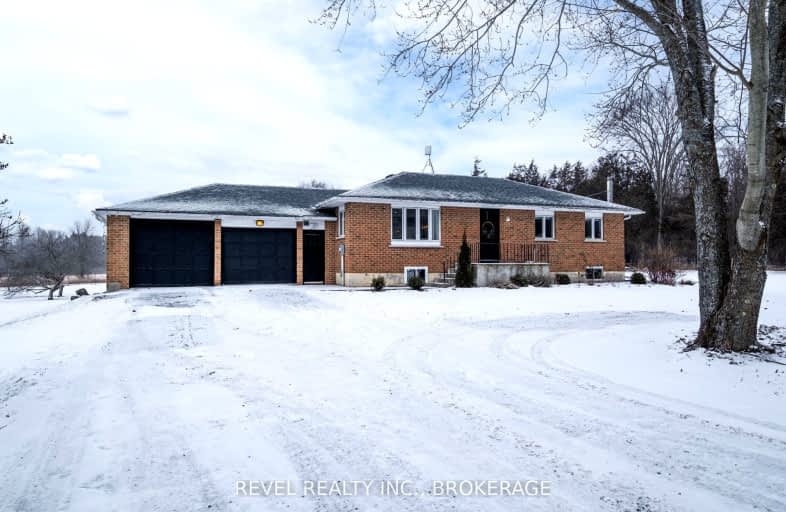Car-Dependent
- Almost all errands require a car.
Somewhat Bikeable
- Most errands require a car.

Yarker Public School
Elementary: PublicEnterprise Public School
Elementary: PublicCentreville Public School
Elementary: PublicNewburgh Public School
Elementary: PublicSt Patrick Catholic School
Elementary: CatholicHarrowsmith Public School
Elementary: PublicGateway Community Education Centre
Secondary: PublicErnestown Secondary School
Secondary: PublicBayridge Secondary School
Secondary: PublicSydenham High School
Secondary: PublicNapanee District Secondary School
Secondary: PublicHoly Cross Catholic Secondary School
Secondary: Catholic-
Township of Stone Mills
4504 County Rd 4, Centreville ON K0K 1N0 9.46km -
Cataraqui Region Conserv
4468 Georgia Lane, Sydenham ON K0H 2T0 15.5km -
Mclelland Park Sydenham
15.67km
-
BMO Bank of Montreal
6714 Main St, Verona ON K0H 2W0 9.48km -
RBC Royal Bank
147 Main Hwy NO, Odessa ON K0H 2H0 13.73km -
RBC Royal Bank
4395 Georgia Lane, Sydenham ON K0H 2T0 15.27km
- 2 bath
- 3 bed
- 1100 sqft
409 RED CEDAR POINT Road, Stone Mills, Ontario • K0K 3N0 • Stone Mills



