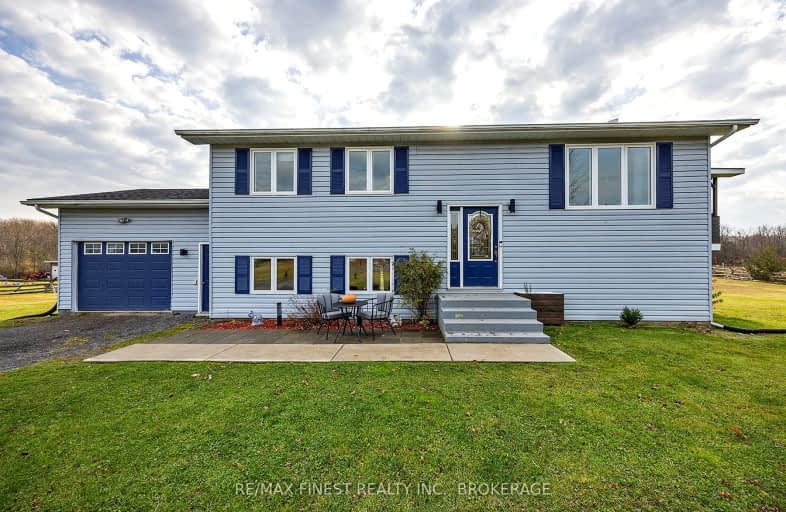Car-Dependent
- Almost all errands require a car.
0
/100
Somewhat Bikeable
- Most errands require a car.
33
/100

Enterprise Public School
Elementary: Public
9.56 km
Centreville Public School
Elementary: Public
2.29 km
Newburgh Public School
Elementary: Public
6.95 km
Tamworth Elementary School
Elementary: Public
12.76 km
Selby Public School
Elementary: Public
9.84 km
The Prince Charles School
Elementary: Public
15.11 km
Gateway Community Education Centre
Secondary: Public
14.43 km
Ernestown Secondary School
Secondary: Public
19.18 km
Bayridge Secondary School
Secondary: Public
29.50 km
Sydenham High School
Secondary: Public
25.78 km
Napanee District Secondary School
Secondary: Public
15.22 km
Holy Cross Catholic Secondary School
Secondary: Catholic
28.87 km
-
Township of Stone Mills
4504 County Rd 4, Centreville ON K0K 1N0 2.8km -
Roblin Holiness Camp
Carrying Place ON 8.71km -
Selby School Park
Roblin ON 11.11km
-
CIBC
16 Concession St N, Enterprise ON K0K 3G0 13.18km -
HSBC ATM
445 Centre St N, Napanee ON K7R 3S4 14.14km -
Kawartha Credit Union
445 Centre St N, Napanee ON K7R 3S4 14.21km


