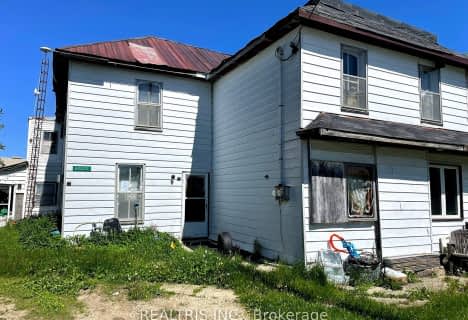Sold on Oct 21, 2016
Note: Property is not currently for sale or for rent.

-
Type: Detached
-
Style: Bungalow
-
Size: 1500 sqft
-
Lot Size: 82.5 x 264 Feet
-
Age: 31-50 years
-
Taxes: $2,589 per year
-
Days on Site: 49 Days
-
Added: Sep 02, 2016 (1 month on market)
-
Updated:
-
Last Checked: 2 months ago
-
MLS®#: X3593734
-
Listed By: Royal lepage rcr realty, brokerage
Brick Bungalow On Large Lot In Village Of Corbetton. Minutes To Shelburne. Clean And Tidy Bungalow W 3 Bedrooms & 1 Bath. Many Recently Updated Large Windows For Natural Light. Galley Kitchen, Dining Room And Enclosed Porch Mud Room With Entrances To The Front Deck & Backyard Deck. Front Living Room W Bay Window, Walk-In Hall Closet For Extra Storage. Large Master With 2 Big Closets. Basement Partially Finished Rec Room 4th Bed Room, Storage And Utility Room
Extras
Addition Has Added 2 Cold Storage Rooms. Lg Back Yard, With A Detached 1 Car Steel Garage. Large Level Lot. Garden Shed. Mature Trees, Back Deck Over Looks Lawn With No One Behind. Country Feel In Village.
Property Details
Facts for 682424 260 side Road, Melancthon
Status
Days on Market: 49
Last Status: Sold
Sold Date: Oct 21, 2016
Closed Date: Dec 07, 2016
Expiry Date: Feb 02, 2017
Sold Price: $260,000
Unavailable Date: Oct 21, 2016
Input Date: Sep 02, 2016
Property
Status: Sale
Property Type: Detached
Style: Bungalow
Size (sq ft): 1500
Age: 31-50
Area: Melancthon
Community: Rural Melancthon
Availability Date: Immediate
Inside
Bedrooms: 3
Bathrooms: 1
Kitchens: 1
Rooms: 8
Den/Family Room: No
Air Conditioning: None
Fireplace: No
Laundry Level: Lower
Central Vacuum: N
Washrooms: 1
Utilities
Electricity: Yes
Gas: Yes
Telephone: Yes
Building
Basement: Part Fin
Heat Type: Forced Air
Heat Source: Gas
Exterior: Brick
Water Supply: Well
Special Designation: Unknown
Parking
Driveway: Front Yard
Garage Spaces: 1
Garage Type: Detached
Covered Parking Spaces: 3
Fees
Tax Year: 2016
Tax Legal Description: Lts 23 & 24 Pl20A; Melancthon
Taxes: $2,589
Highlights
Feature: Level
Feature: Park
Land
Cross Street: Hwy 10 N Of Shelburn
Municipality District: Melancthon
Fronting On: West
Parcel Number: 341530056
Pool: None
Sewer: Septic
Lot Depth: 264 Feet
Lot Frontage: 82.5 Feet
Zoning: Residential
Rooms
Room details for 682424 260 side Road, Melancthon
| Type | Dimensions | Description |
|---|---|---|
| Living Main | 6.09 x 3.99 | Laminate, Large Window |
| Kitchen Main | 3.66 x 2.34 | Laminate, Window, Double Sink |
| Dining Main | 3.16 x 3.99 | |
| Other Main | 2.54 x 5.97 | W/O To Deck |
| 2nd Br Main | 3.79 x 3.05 | Laminate, Large Window |
| 3rd Br Main | 3.65 x 3.05 | Laminate, Large Window |
| Master Main | 5.18 x 4.10 | Double Closet, Window |
| Bathroom Main | 2.03 x 3.05 | 3 Pc Bath, Vinyl Floor |
| Foyer Main | 1.76 x 4.03 |
| XXXXXXXX | XXX XX, XXXX |
XXXX XXX XXXX |
$XXX,XXX |
| XXX XX, XXXX |
XXXXXX XXX XXXX |
$XXX,XXX |
| XXXXXXXX XXXX | XXX XX, XXXX | $260,000 XXX XXXX |
| XXXXXXXX XXXXXX | XXX XX, XXXX | $299,900 XXX XXXX |

Highpoint Community Elementary School
Elementary: PublicDundalk & Proton Community School
Elementary: PublicOsprey Central School
Elementary: PublicHyland Heights Elementary School
Elementary: PublicCentennial Hylands Elementary School
Elementary: PublicGlenbrook Elementary School
Elementary: PublicDufferin Centre for Continuing Education
Secondary: PublicGrey Highlands Secondary School
Secondary: PublicCentre Dufferin District High School
Secondary: PublicWestside Secondary School
Secondary: PublicOrangeville District Secondary School
Secondary: PublicCollingwood Collegiate Institute
Secondary: Public- — bath
- — bed
682419 260 Side Road, Melancthon, Ontario • L9V 2N1 • Rural Melancthon

