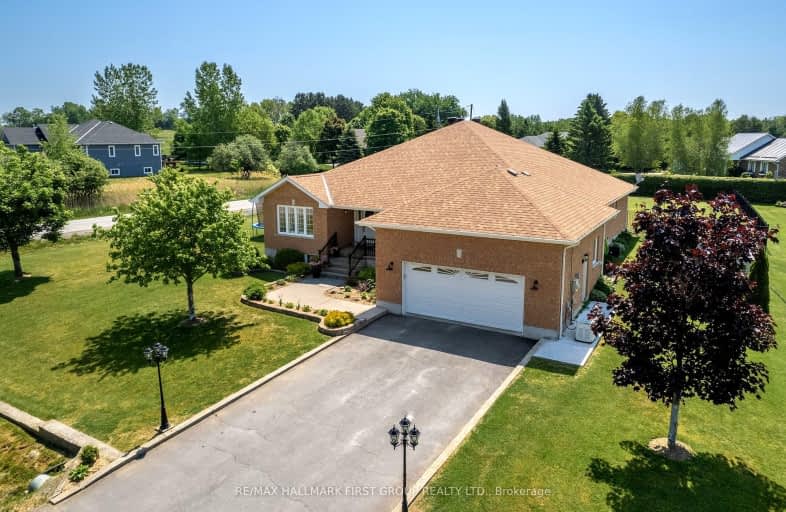Inactive on Sep 30, 2012
Note: Property is not currently for sale or for rent.

-
Type: Detached
-
Style: Other
-
Lot Size: 125.5 x 0
-
Age: 6-15 years
-
Taxes: $4,410 per year
-
Days on Site: 195 Days
-
Added: Dec 20, 2024 (6 months on market)
-
Updated:
-
Last Checked: 2 hours ago
-
MLS®#: X9133681
-
Listed By: Prudential town centre realty inc., brokerage - k162
IMMACULATE EXECUTIVE BUNGALOW WITH OVER 4800 SQ. FT. OF FINISHED LIVING SPACE IN A DESIRABLE COUNTRY SUBDIVISION. ONLY SIX YEARS OLD, THIS ALL BRICK DREAM HOME FEATURES GENEROUS SIZED ROOMS THROUGHOUT, HUGE MASTER WITH WALK-IN CLOSET AND ENSUITE, FULLY FINISHED BASEMENT WITH THREE SIDED GAS FIREPLACE, BACK-UP GENERATOR, TWO YEAR OLD SALT WATER INGROUND POOL IN A BACKYARD THAT IS FULLY WROUGHT IRON FENCED, OPEN CONCEPT GREAT ROOM WITH FIREPLACE ONTO EAT-IN KITCHEN WITH GRANITE COUNTERS. THIS IS A BEAUTIFUL HOME THAT IS A PLEASURE TO SHOW - CALL TODAY FOR YOUR PRIVATE VIEWING.
Property Details
Facts for 18 SPRINGBROOK Drive, Stone Mills
Status
Days on Market: 195
Last Status: Expired
Sold Date: Feb 23, 2025
Closed Date: Nov 30, -0001
Expiry Date: Sep 30, 2012
Unavailable Date: Sep 30, 2012
Input Date: Nov 30, -0001
Property
Status: Sale
Property Type: Detached
Style: Other
Age: 6-15
Area: Stone Mills
Community: Stone Mills
Availability Date: TBD
Inside
Bedrooms: 3
Bedrooms Plus: 1
Bathrooms: 3
Kitchens: 1
Air Conditioning: Central Air
Fireplace: No
Washrooms: 3
Utilities
Electricity: Yes
Cable: Yes
Telephone: Yes
Building
Basement: Finished
Basement 2: Full
Heat Type: Other
Heat Source: Propane
Exterior: Brick
Elevator: N
Water Supply Type: Drilled Well
Special Designation: Unknown
Parking
Garage Spaces: 2
Garage Type: None
Fees
Tax Year: 2012
Tax Legal Description: PLAN 1177, LOT 17
Taxes: $4,410
Highlights
Feature: Fenced Yard
Land
Cross Street: JUST NORTH OF CAMDEN
Municipality District: Stone Mills
Pool: None
Sewer: Septic
Lot Frontage: 125.5
Lot Irregularities: N
Acres: .50-1.99
Zoning: RES
| XXXXXXXX | XXX XX, XXXX |
XXXXXXXX XXX XXXX |
|
| XXX XX, XXXX |
XXXXXX XXX XXXX |
$XXX,XXX | |
| XXXXXXXX | XXX XX, XXXX |
XXXXXXXX XXX XXXX |
|
| XXX XX, XXXX |
XXXXXX XXX XXXX |
$XXX,XXX | |
| XXXXXXXX | XXX XX, XXXX |
XXXX XXX XXXX |
$XXX,XXX |
| XXX XX, XXXX |
XXXXXX XXX XXXX |
$XXX,XXX | |
| XXXXXXXX | XXX XX, XXXX |
XXXX XXX XXXX |
$XXX,XXX |
| XXX XX, XXXX |
XXXXXX XXX XXXX |
$XXX,XXX | |
| XXXXXXXX | XXX XX, XXXX |
XXXX XXX XXXX |
$XXX,XXX |
| XXX XX, XXXX |
XXXXXX XXX XXXX |
$XXX,XXX |
| XXXXXXXX XXXXXXXX | XXX XX, XXXX | XXX XXXX |
| XXXXXXXX XXXXXX | XXX XX, XXXX | $425,000 XXX XXXX |
| XXXXXXXX XXXXXXXX | XXX XX, XXXX | XXX XXXX |
| XXXXXXXX XXXXXX | XXX XX, XXXX | $474,900 XXX XXXX |
| XXXXXXXX XXXX | XXX XX, XXXX | $860,000 XXX XXXX |
| XXXXXXXX XXXXXX | XXX XX, XXXX | $898,000 XXX XXXX |
| XXXXXXXX XXXX | XXX XX, XXXX | $678,000 XXX XXXX |
| XXXXXXXX XXXXXX | XXX XX, XXXX | $689,900 XXX XXXX |
| XXXXXXXX XXXX | XXX XX, XXXX | $899,900 XXX XXXX |
| XXXXXXXX XXXXXX | XXX XX, XXXX | $899,900 XXX XXXX |

Yarker Public School
Elementary: PublicEnterprise Public School
Elementary: PublicCentreville Public School
Elementary: PublicNewburgh Public School
Elementary: PublicOdessa Public School
Elementary: PublicSouthview Public School
Elementary: PublicGateway Community Education Centre
Secondary: PublicErnestown Secondary School
Secondary: PublicBayridge Secondary School
Secondary: PublicSydenham High School
Secondary: PublicNapanee District Secondary School
Secondary: PublicHoly Cross Catholic Secondary School
Secondary: Catholic