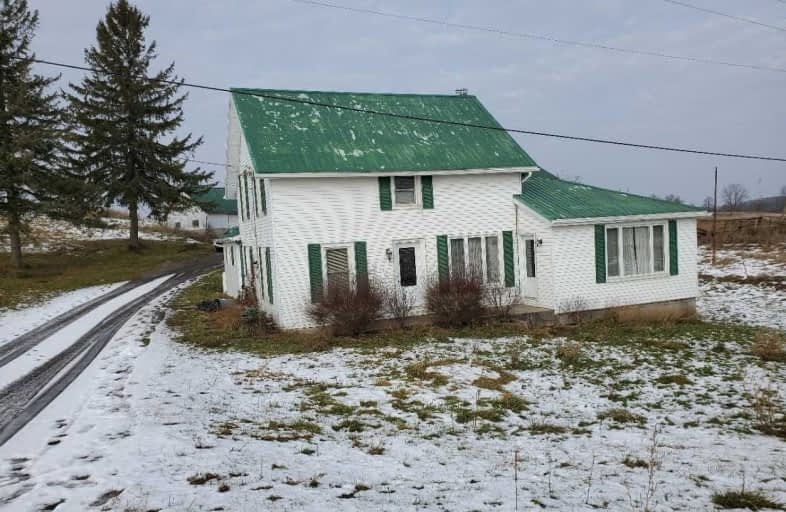Sold on Jan 12, 2021
Note: Property is not currently for sale or for rent.

-
Type: Farm
-
Style: 1 1/2 Storey
-
Lot Size: 1292 x 5315 Feet
-
Age: No Data
-
Taxes: $2,659 per year
-
Days on Site: 32 Days
-
Added: Dec 11, 2020 (1 month on market)
-
Updated:
-
Last Checked: 1 month ago
-
MLS®#: X5063803
-
Listed By: Homelife new world realty inc., brokerage
156 Acres Farm. 1.5 Storey 4-Bedroom Home. Updated: Windows, Doors, Propane Furnace, Hardwood Floors & Wiring. Main Floor Master & 4-Piece Bath. 3 Bedrooms & 4-Piece Bath Upstairs. Full Basement With Finished Rec Room. 70 Acres Of Workable Land Perfect For Planting And 85 Acres Of Mixed Brush And Wetlands Perfect For The Avid Hunter. Post And Beam Barn/W Water, Hydro & Fenced Paddock. 28 X 40 Double Garage/W Water & Hydro. 40 X 100 Quonset For Storage.
Extras
Legal Description: Pt Lt 27 Con 8 Camden East As In La115145 & La21530 Lying N County Rd # 14; S/T Ca17855, Ca18021; Stone Mills. Propane Tank Rental.
Property Details
Facts for 2023 County 14 Road, Stone Mills
Status
Days on Market: 32
Last Status: Sold
Sold Date: Jan 12, 2021
Closed Date: Feb 11, 2021
Expiry Date: Jun 10, 2021
Sold Price: $530,000
Unavailable Date: Jan 12, 2021
Input Date: Dec 11, 2020
Prior LSC: Listing with no contract changes
Property
Status: Sale
Property Type: Farm
Style: 1 1/2 Storey
Area: Stone Mills
Availability Date: Tba
Inside
Bedrooms: 4
Bathrooms: 2
Kitchens: 1
Rooms: 9
Den/Family Room: No
Air Conditioning: Central Air
Fireplace: Yes
Laundry Level: Main
Washrooms: 2
Utilities
Electricity: Yes
Gas: No
Cable: No
Telephone: Yes
Building
Basement: Part Fin
Heat Type: Forced Air
Heat Source: Propane
Exterior: Vinyl Siding
Water Supply Type: Drilled Well
Water Supply: Well
Special Designation: Unknown
Parking
Driveway: Private
Garage Spaces: 2
Garage Type: Detached
Covered Parking Spaces: 5
Total Parking Spaces: 7
Fees
Tax Year: 2019
Tax Legal Description: See Extra.
Taxes: $2,659
Land
Cross Street: County 14 Rd & Count
Municipality District: Stone Mills
Fronting On: North
Parcel Number: 450580096
Pool: None
Sewer: Septic
Lot Depth: 5315 Feet
Lot Frontage: 1292 Feet
Acres: 100+
Zoning: Farm With Reside
Farm: Land & Bldgs
Waterfront: None
Rooms
Room details for 2023 County 14 Road, Stone Mills
| Type | Dimensions | Description |
|---|---|---|
| Dining Main | 12.10 x 21.60 | |
| Kitchen Main | 12.50 x 20.60 | |
| Living Main | 18.00 x 26.00 | Fireplace |
| Laundry Main | 7.70 x 10.90 | |
| Master Main | 14.70 x 14.30 | |
| Bathroom Main | 12.00 x 7.60 | 4 Pc Bath |
| Br 2nd | 9.40 x 11.50 | |
| Br 2nd | 9.30 x 11.70 | |
| Br 2nd | 9.40 x 9.60 | |
| Bathroom 2nd | 9.30 x 9.00 | 4 Pc Bath |
| Rec Bsmt | 17.10 x 26.10 | Fireplace |
| XXXXXXXX | XXX XX, XXXX |
XXXX XXX XXXX |
$XXX,XXX |
| XXX XX, XXXX |
XXXXXX XXX XXXX |
$XXX,XXX |
| XXXXXXXX XXXX | XXX XX, XXXX | $530,000 XXX XXXX |
| XXXXXXXX XXXXXX | XXX XX, XXXX | $599,000 XXX XXXX |

St Patrick Catholic School
Elementary: CatholicYarker Public School
Elementary: PublicEnterprise Public School
Elementary: PublicCentreville Public School
Elementary: PublicNewburgh Public School
Elementary: PublicTamworth Elementary School
Elementary: PublicGateway Community Education Centre
Secondary: PublicErnestown Secondary School
Secondary: PublicBayridge Secondary School
Secondary: PublicSydenham High School
Secondary: PublicNapanee District Secondary School
Secondary: PublicHoly Cross Catholic Secondary School
Secondary: Catholic

