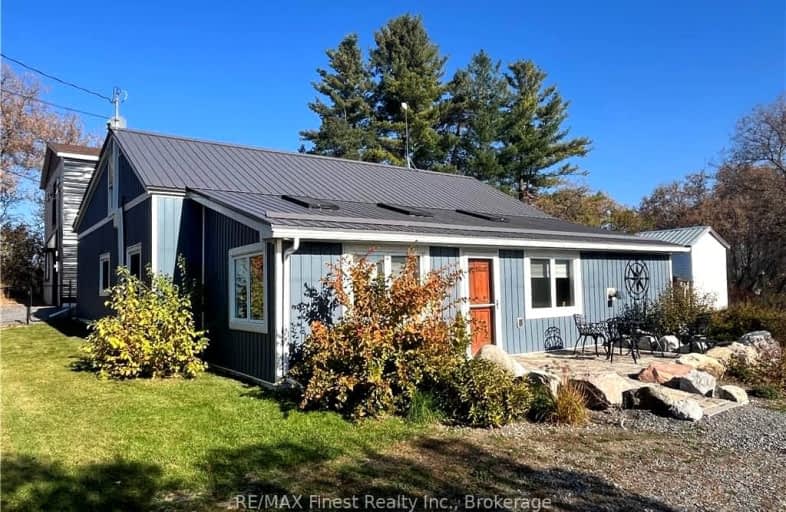Car-Dependent
- Most errands require a car.
41
/100
Somewhat Bikeable
- Most errands require a car.
37
/100

St Patrick Catholic School
Elementary: Catholic
4.51 km
Enterprise Public School
Elementary: Public
9.48 km
Centreville Public School
Elementary: Public
12.42 km
Newburgh Public School
Elementary: Public
20.45 km
Tamworth Elementary School
Elementary: Public
0.75 km
Selby Public School
Elementary: Public
20.16 km
Gateway Community Education Centre
Secondary: Public
26.28 km
North Addington Education Centre
Secondary: Public
39.26 km
Granite Ridge Education Centre Secondary School
Secondary: Public
41.18 km
Ernestown Secondary School
Secondary: Public
31.94 km
Sydenham High School
Secondary: Public
33.14 km
Napanee District Secondary School
Secondary: Public
27.00 km
-
Township of Stone Mills
4504 County Rd 4, Centreville ON K0K 1N0 11.91km -
Roblin Holiness Camp
Carrying Place ON 11.95km -
Selby School Park
Roblin ON 17.96km
-
CIBC
16 Concession St N, Enterprise ON K0K 3G0 0.33km -
BMO Bank of Montreal
6714 Main St, Verona ON K0H 2W0 18.59km -
BMO Bank of Montreal
4595 Bellrock Rd, Verona ON K0H 2W0 21.81km

