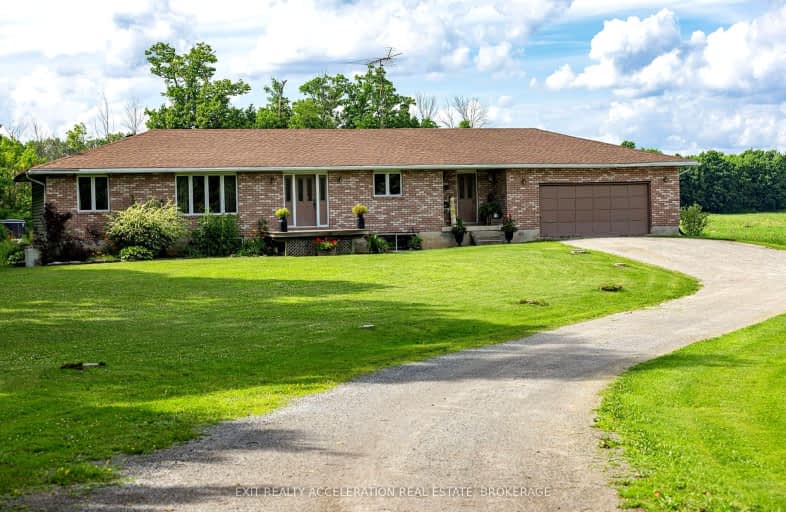Car-Dependent
- Almost all errands require a car.
9
/100
Somewhat Bikeable
- Most errands require a car.
28
/100

St Patrick Catholic School
Elementary: Catholic
4.51 km
Enterprise Public School
Elementary: Public
9.34 km
Centreville Public School
Elementary: Public
11.06 km
Newburgh Public School
Elementary: Public
18.85 km
Tamworth Elementary School
Elementary: Public
1.52 km
Selby Public School
Elementary: Public
18.18 km
Gateway Community Education Centre
Secondary: Public
24.33 km
North Addington Education Centre
Secondary: Public
41.02 km
Granite Ridge Education Centre Secondary School
Secondary: Public
42.93 km
Ernestown Secondary School
Secondary: Public
30.67 km
Sydenham High School
Secondary: Public
32.90 km
Napanee District Secondary School
Secondary: Public
25.05 km
-
Roblin Holiness Camp
Carrying Place ON 9.95km -
Township of Stone Mills
4504 County Rd 4, Centreville ON K0K 1N0 10.59km -
Selby School Park
Roblin ON 15.95km
-
CIBC
16 Concession St N, Enterprise ON K0K 3G0 1.71km -
BMO Bank of Montreal
6714 Main St, Verona ON K0H 2W0 18.76km -
BMO Bank of Montreal
4595 Bellrock Rd, Verona ON K0H 2W0 21.94km




