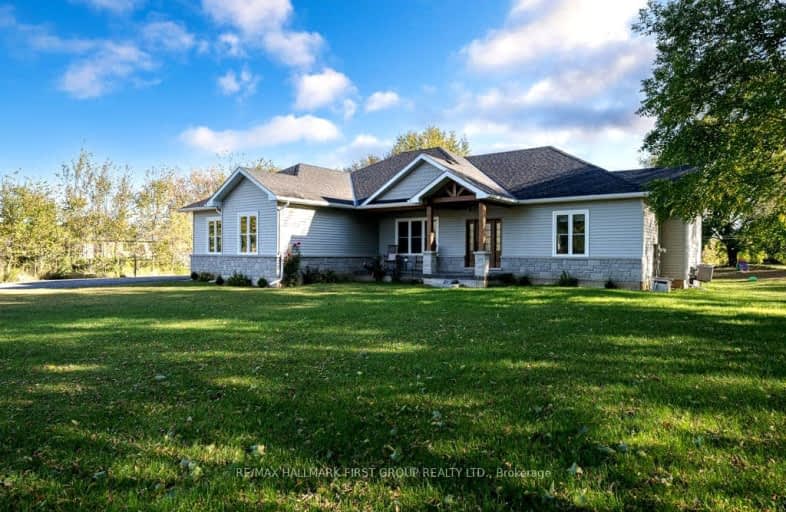
Video Tour
Car-Dependent
- Almost all errands require a car.
0
/100
Somewhat Bikeable
- Most errands require a car.
42
/100

Yarker Public School
Elementary: Public
11.51 km
Enterprise Public School
Elementary: Public
6.57 km
Centreville Public School
Elementary: Public
0.85 km
Newburgh Public School
Elementary: Public
9.20 km
Tamworth Elementary School
Elementary: Public
10.93 km
Selby Public School
Elementary: Public
12.76 km
Gateway Community Education Centre
Secondary: Public
17.40 km
Ernestown Secondary School
Secondary: Public
20.31 km
Bayridge Secondary School
Secondary: Public
30.17 km
Sydenham High School
Secondary: Public
24.63 km
Napanee District Secondary School
Secondary: Public
18.20 km
Holy Cross Catholic Secondary School
Secondary: Catholic
29.47 km
-
Township of Stone Mills
4504 County Rd 4, Centreville ON K0K 1N0 0.27km -
Selby School Park
Roblin ON 13.54km -
Springside Park
Hwy 2, Napanee ON 17.74km
-
CIBC
16 Concession St N, Enterprise ON K0K 3G0 11.36km -
BMO Bank of Montreal
6714 Main St, Verona ON K0H 2W0 13.45km -
BMO Bank of Montreal
4595 Bellrock Rd, Verona ON K0H 2W0 15.96km

