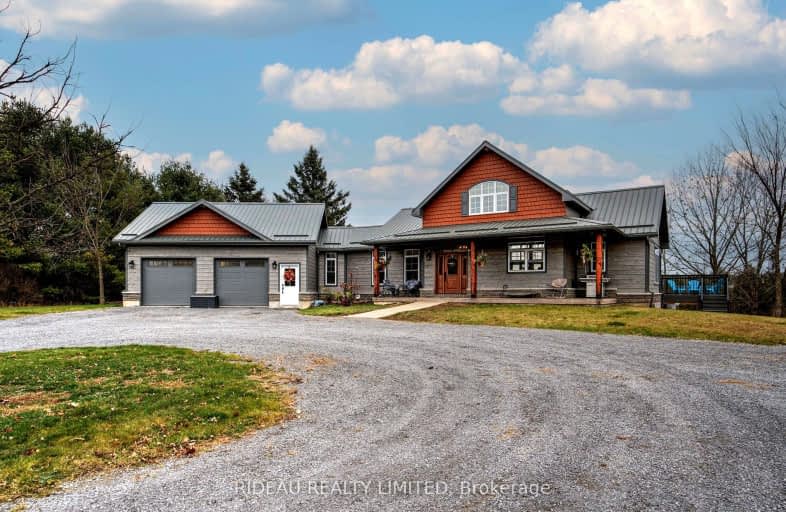
Video Tour
Car-Dependent
- Almost all errands require a car.
2
/100
Somewhat Bikeable
- Almost all errands require a car.
17
/100

Centreville Public School
Elementary: Public
9.31 km
Newburgh Public School
Elementary: Public
2.02 km
Selby Public School
Elementary: Public
7.38 km
J J O'Neill Catholic School
Elementary: Catholic
9.51 km
The Prince Charles School
Elementary: Public
8.98 km
Southview Public School
Elementary: Public
9.33 km
Gateway Community Education Centre
Secondary: Public
8.38 km
Ernestown Secondary School
Secondary: Public
14.06 km
Bayridge Secondary School
Secondary: Public
24.91 km
Sydenham High School
Secondary: Public
25.87 km
Napanee District Secondary School
Secondary: Public
9.15 km
Holy Cross Catholic Secondary School
Secondary: Catholic
24.44 km


