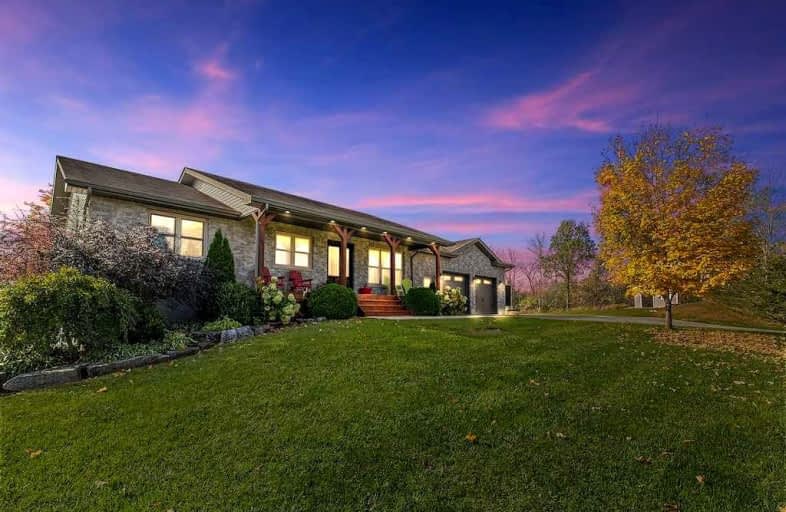Sold on Nov 20, 2021
Note: Property is not currently for sale or for rent.

-
Type: Detached
-
Style: Bungalow-Raised
-
Size: 1100 sqft
-
Lot Size: 254.11 x 272.68 Feet
-
Age: No Data
-
Taxes: $4,246 per year
-
Days on Site: 24 Days
-
Added: Oct 27, 2021 (3 weeks on market)
-
Updated:
-
Last Checked: 1 month ago
-
MLS®#: X5414861
-
Listed By: Re/max hallmark first group realty ltd., brokerage
Luxury Country Living With Separate Workshop/Garage That Will Be The Envy Of All Your Friends! Immaculate & Stylish Home W/2Bdrms, 2 Baths, W/O Bsmnt. Bright Open Concept Main Floor W/Frplce, Kitch W/Ample Counter Space & Cabinets. Lower Level Has A Large Famrm W/W/O To Fully Fenced Yard, 3Pc Bath, & Unfinished 3rd Bdrm. This Dream Home Is On Almost 2 Acres W/Amazing Pastoral Views Form Every Corner Of The Home And Property.
Extras
The Heated Workshop With Almost 900 Sqft Has Tons Of Space For All Your Toys & Hobbies. Simply Perfect For Outdoor Enthusiasts.
Property Details
Facts for 72 Fifth Lake Road, Stone Mills
Status
Days on Market: 24
Last Status: Sold
Sold Date: Nov 20, 2021
Closed Date: Jan 25, 2022
Expiry Date: Oct 27, 2022
Sold Price: $810,000
Unavailable Date: Nov 20, 2021
Input Date: Oct 27, 2021
Property
Status: Sale
Property Type: Detached
Style: Bungalow-Raised
Size (sq ft): 1100
Area: Stone Mills
Availability Date: Flexible
Inside
Bedrooms: 2
Bedrooms Plus: 1
Bathrooms: 2
Kitchens: 1
Rooms: 5
Den/Family Room: No
Air Conditioning: Central Air
Fireplace: Yes
Laundry Level: Main
Washrooms: 2
Utilities
Electricity: Yes
Cable: Yes
Telephone: Yes
Building
Basement: Finished
Basement 2: Sep Entrance
Heat Type: Forced Air
Heat Source: Propane
Exterior: Stone
Exterior: Vinyl Siding
Water Supply Type: Drilled Well
Water Supply: Well
Special Designation: Unknown
Parking
Driveway: Pvt Double
Garage Spaces: 2
Garage Type: Attached
Covered Parking Spaces: 6
Total Parking Spaces: 8
Fees
Tax Year: 2021
Tax Legal Description: Pt Lt 41 Con 8 Camden East, Pt 1 29R9729
Taxes: $4,246
Highlights
Feature: Level
Land
Cross Street: Cnty Rd 14 - Fifth L
Municipality District: Stone Mills
Fronting On: West
Parcel Number: 450590210
Pool: None
Sewer: Septic
Lot Depth: 272.68 Feet
Lot Frontage: 254.11 Feet
Lot Irregularities: Irregular
Acres: .50-1.99
Zoning: Residential
Rooms
Room details for 72 Fifth Lake Road, Stone Mills
| Type | Dimensions | Description |
|---|---|---|
| Rec Bsmt | 8.70 x 8.60 | |
| Other Bsmt | 2.00 x 6.90 | |
| Bathroom Bsmt | 2.10 x 2.10 | |
| 3rd Br Bsmt | 4.30 x 3.30 | |
| Utility Bsmt | 4.30 x 2.20 | |
| Living Main | 4.80 x 6.90 | |
| Dining Main | 4.10 x 3.20 | |
| Kitchen Main | 4.10 x 3.80 | |
| Laundry Main | 2.30 x 1.80 | |
| Br Main | 3.10 x 3.70 | |
| Bathroom Main | 4.30 x 1.80 | |
| 2nd Br Main | 3.20 x 4.40 |
| XXXXXXXX | XXX XX, XXXX |
XXXX XXX XXXX |
$XXX,XXX |
| XXX XX, XXXX |
XXXXXX XXX XXXX |
$XXX,XXX |
| XXXXXXXX XXXX | XXX XX, XXXX | $810,000 XXX XXXX |
| XXXXXXXX XXXXXX | XXX XX, XXXX | $789,000 XXX XXXX |

Yarker Public School
Elementary: PublicEnterprise Public School
Elementary: PublicCentreville Public School
Elementary: PublicNewburgh Public School
Elementary: PublicTamworth Elementary School
Elementary: PublicPrince Charles Public School
Elementary: PublicGateway Community Education Centre
Secondary: PublicErnestown Secondary School
Secondary: PublicBayridge Secondary School
Secondary: PublicSydenham High School
Secondary: PublicNapanee District Secondary School
Secondary: PublicHoly Cross Catholic Secondary School
Secondary: Catholic

