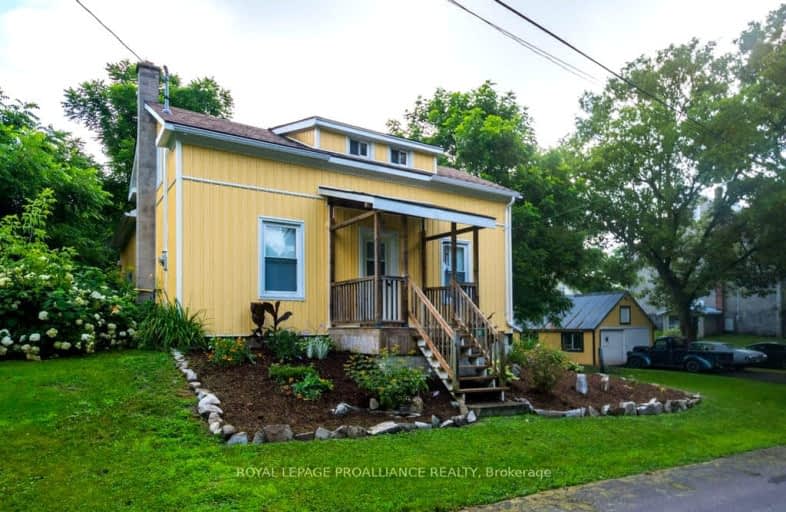
Centreville Public School
Elementary: Public
8.52 km
Newburgh Public School
Elementary: Public
0.42 km
Selby Public School
Elementary: Public
8.79 km
J J O'Neill Catholic School
Elementary: Catholic
11.06 km
The Prince Charles School
Elementary: Public
10.51 km
Southview Public School
Elementary: Public
10.73 km
Gateway Community Education Centre
Secondary: Public
9.93 km
Ernestown Secondary School
Secondary: Public
13.25 km
Bayridge Secondary School
Secondary: Public
24.04 km
Sydenham High School
Secondary: Public
24.32 km
Napanee District Secondary School
Secondary: Public
10.69 km
Holy Cross Catholic Secondary School
Secondary: Catholic
23.52 km
