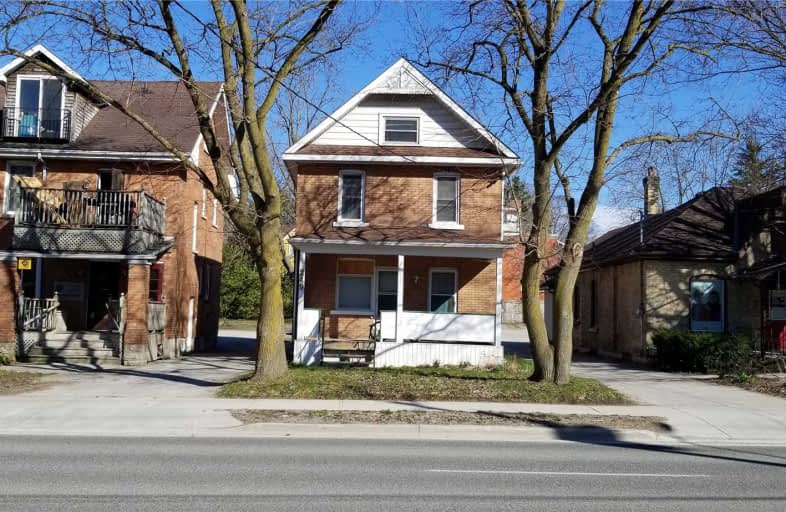Removed on Jun 08, 2025
Note: Property is not currently for sale or for rent.

-
Type: Detached
-
Style: 2-Storey
-
Lot Size: 33 x 130.3
-
Age: 51-99 years
-
Taxes: $2,999 per year
-
Added: Dec 14, 2024 (1 second on market)
-
Updated:
-
Last Checked: 2 months ago
-
MLS®#: X10837795
-
Listed By: Re/max a-b realty ltd
Currently being used as a hair salon and residence, this home or investment property may be what you are looking for. With plenty of parking at the back and a great main floor office or salon space this property offers many possibilities with high visibility. The residence offers a kitchen on the main floor with a large living room, one of 2 bedrooms and 4 pc bath on the second floor. The third floor is finished with lots of space for the second bedroom or another rec room space. Call today for your own private showing, 5 parking spaces.
Property Details
Facts for 249 Erie Street, Stratford
Status
Last Status: Terminated
Sold Date: Jun 08, 2025
Closed Date: Nov 30, -0001
Expiry Date: Jun 27, 2014
Unavailable Date: Nov 30, -0001
Input Date: May 01, 2013
Prior LSC: Listing with no contract changes
Property
Status: Sale
Property Type: Detached
Style: 2-Storey
Age: 51-99
Area: Stratford
Community: Stratford
Availability Date: TBA
Assessment Amount: $144,250
Assessment Year: 2012
Inside
Bedrooms: 1
Bathrooms: 2
Kitchens: 1
Air Conditioning: Window Unit
Fireplace: No
Washrooms: 2
Utilities
Electricity: Yes
Cable: Available
Building
Basement: Full
Basement 2: Unfinished
Heat Type: Baseboard
Heat Source: Electric
Exterior: Vinyl Siding
Exterior: Wood
UFFI: No
Water Supply: Municipal
Special Designation: Unknown
Parking
Driveway: Other
Garage Type: None
Fees
Tax Year: 2012
Tax Legal Description: PT LT 130 PL 20 Stratford PTS 3&4, 44R1414; S/T & T/W R250524; S
Taxes: $2,999
Land
Municipality District: Stratford
Pool: None
Lot Depth: 130.3
Lot Frontage: 33
Zoning: Mur
Easements Restrictions: Right Of Way
Rooms
Room details for 249 Erie Street, Stratford
| Type | Dimensions | Description |
|---|---|---|
| Office Main | 8.43 x 3.27 | |
| Kitchen Main | 2.89 x 3.96 | |
| Bathroom Main | - | |
| Bathroom 2nd | - | |
| Prim Bdrm 2nd | 2.89 x 3.53 | |
| Great Rm 2nd | 5.91 x 5.84 | |
| Rec Bsmt | 8.53 x 3.81 |
| XXXXXXXX | XXX XX, XXXX |
XXXX XXX XXXX |
$XXX,XXX |
| XXX XX, XXXX |
XXXXXX XXX XXXX |
$XXX,XXX |
| XXXXXXXX XXXX | XXX XX, XXXX | $298,000 XXX XXXX |
| XXXXXXXX XXXXXX | XXX XX, XXXX | $319,999 XXX XXXX |

Romeo Public School
Elementary: PublicShakespeare Public School
Elementary: PublicHamlet Public School
Elementary: PublicSt Ambrose Separate School
Elementary: CatholicStratford Central Public School
Elementary: PublicJeanne Sauvé Catholic School
Elementary: CatholicMitchell District High School
Secondary: PublicSt Marys District Collegiate and Vocational Institute
Secondary: PublicStratford Central Secondary School
Secondary: PublicSt Michael Catholic Secondary School
Secondary: CatholicStratford Northwestern Secondary School
Secondary: PublicWaterloo-Oxford District Secondary School
Secondary: Public