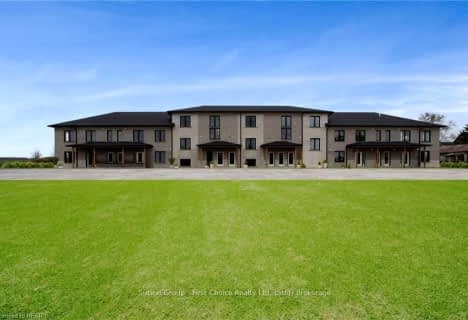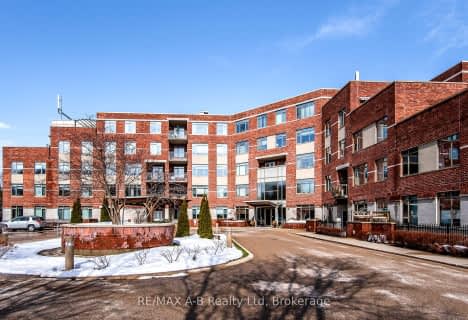Car-Dependent
- Most errands require a car.
Very Bikeable
- Most errands can be accomplished on bike.

Stratford Northwestern Public School
Elementary: PublicHamlet Public School
Elementary: PublicSt Aloysius School
Elementary: CatholicStratford Central Public School
Elementary: PublicAvon Public School
Elementary: PublicJeanne Sauvé Catholic School
Elementary: CatholicMitchell District High School
Secondary: PublicSt Marys District Collegiate and Vocational Institute
Secondary: PublicStratford Central Secondary School
Secondary: PublicSt Michael Catholic Secondary School
Secondary: CatholicStratford Northwestern Secondary School
Secondary: PublicWaterloo-Oxford District Secondary School
Secondary: Public-
The Relic Lobby Bar
6 Ontario Street, Stratford, ON N5A 3G8 0.76km -
El Cactus Taco Shop
2 Ontario Street, Stratford, ON N5A 3G8 0.77km -
The Mill Stone Restaurant & Bar
30 Ontario Street, Stratford, ON N5A 3G8 0.79km
-
Tim Horton Donuts
429 Huron Street, Stratford, ON N5A 5T8 0.78km -
Buzz Stop Fine Coffees and Teas
17 York Street, Stratford, ON N5A 1A1 0.76km -
Distinctly Tea
18 York Street, Stratford, ON N5A 1A1 0.77km
-
Jackson's Guardian Pharmacy
32 Wellington St. S., St Marys, ON N4X 1B2 18.1km -
Cook's Pharmacy
1201-C Queen's Bush, Wellesley, ON N0B 2T0 21.29km -
Cook's Pharmacy
75 Huron Street, New Hamburg, ON N3A 1K1 22.48km
-
Madelyn's Diner
377 Huron Street, Stratford, ON N5A 5T6 0.58km -
El Cactus Taco Shop
2 Ontario Street, Stratford, ON N5A 3G8 0.77km -
The Mill Stone Restaurant & Bar
30 Ontario Street, Stratford, ON N5A 3G8 0.79km
-
The Green Room
40 Ontario St, Stratford, ON N5A 3G8 0.81km -
Canadian Tire
1093 Ontario Street, Stratford, ON N5A 6W6 3.82km -
Stratford Home Furniture
2954 Ontario 8, Stratford, ON N5A 6T3 4.72km
-
The Little Green Grocery
129 Downie Street, Stratford, ON N5A 1X2 1.19km -
Sobeys
581 Huron Street, Unit 1, Stratford, ON N5A 5T8 1.2km -
M&M Food Market
852 Ontario Street, Unit B1, Stratford, ON N5A 3K1 3.01km
-
LCBO
450 Columbia Street W, Waterloo, ON N2T 2W1 35.45km -
The Beer Store
875 Highland Road W, Kitchener, ON N2N 2Y2 37.91km -
LCBO
115 King Street S, Waterloo, ON N2L 5A3 38.92km
-
Ukrani Gas and Variety
501 Ontario Street, Stratford, ON N5A 3J4 2.01km -
Goco Gas Bar
662 Ontario Street, Stratford, ON N5A 3J7 2.5km -
The Mufflerman
746 Ontario Street, Stratford, ON N5A 3J8 2.7km
-
Stratford Cinemas
551 Huron Street, Stratford, ON N5A 5T8 1.12km -
Gallery Cinemas
15 Perry Street, Woodstock, ON N4S 3C1 33.31km -
Landmark Cinemas - Waterloo
415 The Boardwalk University & Ira Needles Boulevard, Waterloo, ON N2J 3Z4 34.84km
-
Woodstock Public Library
445 Hunter Street, Woodstock, ON N4S 4G7 33.09km -
William G. Davis Centre for Computer Research
200 University Avenue W, Waterloo, ON N2L 3G1 37.75km -
Waterloo Public Library
500 Parkside Drive, Waterloo, ON N2L 5J4 37.98km
-
St Joseph's Healthcare
50 Charlton Avenue E, Hamilton, ON L8N 4A6 22.96km -
Hospital Medical Clinic
333 Athlone Avenue, Woodstock, ON N4V 0B8 35.7km -
Woodstock Hospital
310 Juliana Drive, Woodstock, ON N4V 0A4 35.71km
-
tir na nOg
Stratford ON 0.92km -
Stratford Skate park
Stratford ON 1.45km -
Tom Patterson Island
Stratford ON 1.44km
-
Libro Financial Group
391 Huron St, Stratford ON N5A 5T6 0.65km -
Localcoin Bitcoin ATM - Shell Food Mart
405 Huron St, Stratford ON N5A 5T6 0.69km -
Scotia Bank
60 Erie St, Stratford ON N5A 2M4 0.88km
- 2 bath
- 2 bed
- 1000 sqft
212-400 Romeo Street North, Stratford, Ontario • N5A 0A2 • Stratford
- 2 bath
- 2 bed
- 900 sqft
202-400 Romeo Street North, Stratford, Ontario • N5A 0A2 • Stratford






