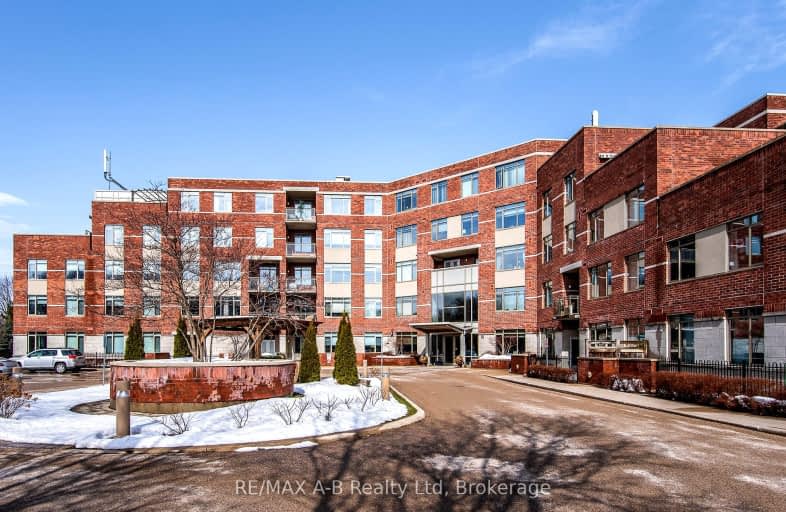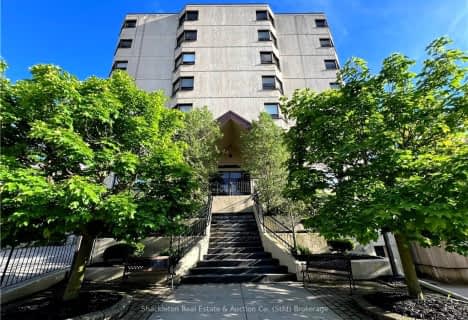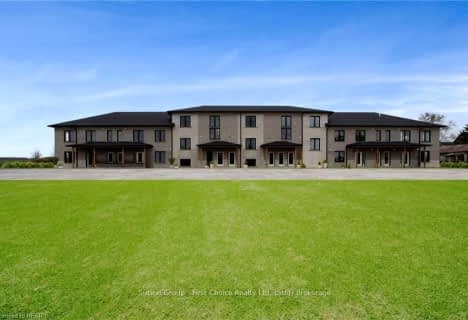Car-Dependent
- Most errands require a car.
Somewhat Bikeable
- Most errands require a car.

Romeo Public School
Elementary: PublicStratford Northwestern Public School
Elementary: PublicSt Aloysius School
Elementary: CatholicStratford Central Public School
Elementary: PublicJeanne Sauvé Catholic School
Elementary: CatholicBedford Public School
Elementary: PublicMitchell District High School
Secondary: PublicSt Marys District Collegiate and Vocational Institute
Secondary: PublicStratford Central Secondary School
Secondary: PublicSt Michael Catholic Secondary School
Secondary: CatholicStratford Northwestern Secondary School
Secondary: PublicWaterloo-Oxford District Secondary School
Secondary: Public-
Kemp Crescent Park
Stratford ON 0.41km -
North Shore Playground
Stratford ON 1.38km -
Tom Patterson Island
Stratford ON 1.63km
-
TD Canada Trust Branch and ATM
832 Ontario St, Stratford ON N5A 3K1 2.07km -
TD Bank Financial Group
832 Ontario St, Stratford ON N5A 3K1 2.09km -
TD Canada Trust ATM
832 Ontario St, Stratford ON N5A 3K1 2.09km
- 2 bath
- 2 bed
- 1000 sqft
212-400 Romeo Street North, Stratford, Ontario • N5A 0A2 • Stratford
- 2 bath
- 2 bed
- 1200 sqft
102-255 John Street North, Stratford, Ontario • N5A 0G7 • Stratford














