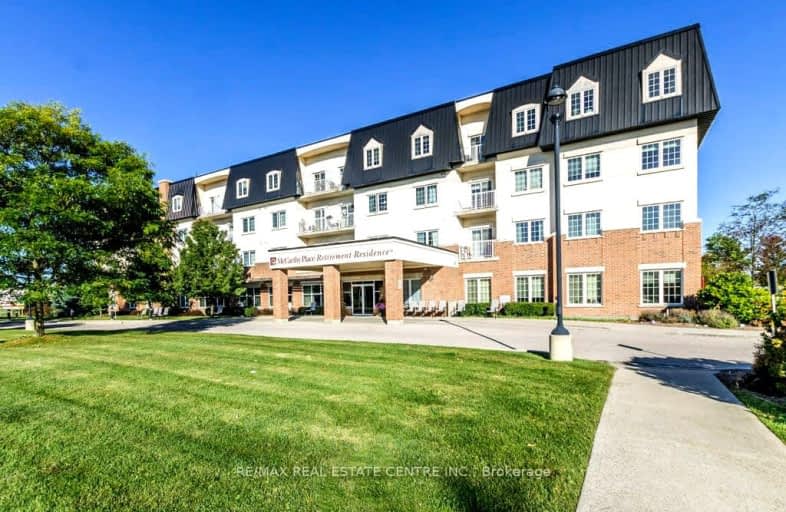Car-Dependent
- Most errands require a car.
25
/100
Bikeable
- Some errands can be accomplished on bike.
55
/100

Romeo Public School
Elementary: Public
1.99 km
Stratford Northwestern Public School
Elementary: Public
1.13 km
St Aloysius School
Elementary: Catholic
1.34 km
Stratford Central Public School
Elementary: Public
1.86 km
Jeanne Sauvé Catholic School
Elementary: Catholic
2.03 km
Bedford Public School
Elementary: Public
0.77 km
Mitchell District High School
Secondary: Public
19.60 km
St Marys District Collegiate and Vocational Institute
Secondary: Public
19.09 km
Stratford Central Secondary School
Secondary: Public
1.86 km
St Michael Catholic Secondary School
Secondary: Catholic
1.28 km
Stratford Northwestern Secondary School
Secondary: Public
1.13 km
Waterloo-Oxford District Secondary School
Secondary: Public
23.50 km
-
North Shore Playground
Stratford ON 1.41km -
Centenial Park
Stratford ON 1.89km -
Queen's Park at the Festival Theatre
Queen's Park Dr (Lakeside Dr.), Stratford ON N5A 4M9 1.89km
-
CIBC
30 Downie St (at Albert St), Stratford ON N5A 1W5 1.81km -
TD Bank Financial Group
41 Downie St, Stratford ON N5A 1W7 1.84km -
BMO Bank of Montreal
73 Downie St, Stratford ON N5A 1W8 1.92km


