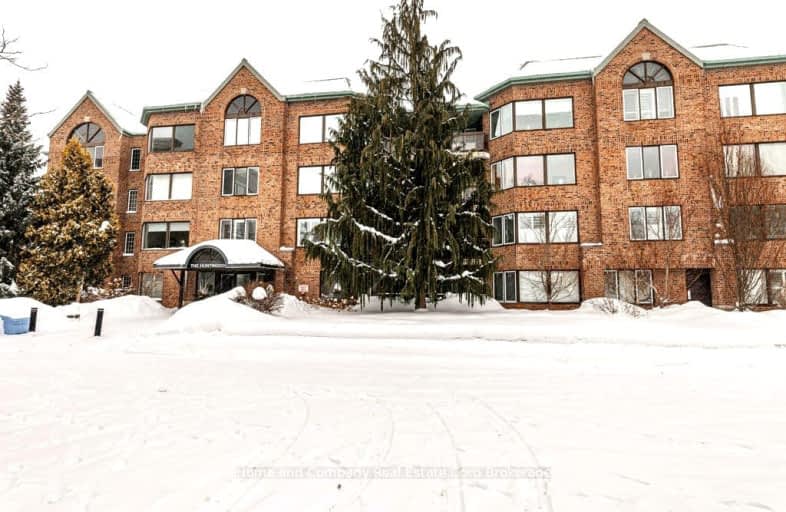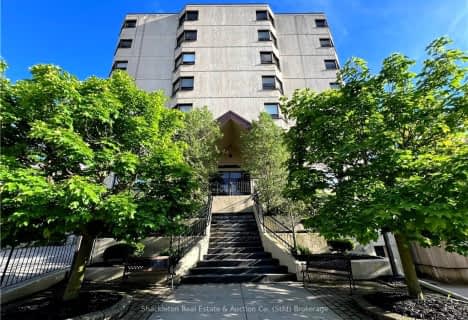Very Walkable
- Most errands can be accomplished on foot.
Very Bikeable
- Most errands can be accomplished on bike.

Romeo Public School
Elementary: PublicShakespeare Public School
Elementary: PublicStratford Central Public School
Elementary: PublicJeanne Sauvé Catholic School
Elementary: CatholicAnne Hathaway Public School
Elementary: PublicBedford Public School
Elementary: PublicMitchell District High School
Secondary: PublicSt Marys District Collegiate and Vocational Institute
Secondary: PublicStratford Central Secondary School
Secondary: PublicSt Michael Catholic Secondary School
Secondary: CatholicStratford Northwestern Secondary School
Secondary: PublicWaterloo-Oxford District Secondary School
Secondary: Public-
North Shore Playground
Stratford ON 0.48km -
Rocketship Playground
Stratford ON 0.53km -
Queen's Park at the Festival Theatre
Queen's Park Dr (Lakeside Dr.), Stratford ON N5A 4M9 0.83km
-
President's Choice Financial ATM
211 Ontario St, Stratford ON N5A 3H3 0.47km -
RBC Dominion Securities
187 Ontario St, Stratford ON N5A 3H3 0.51km -
TD Bank Financial Group
41 Downie St, Stratford ON N5A 1W7 0.76km
- 2 bath
- 2 bed
- 1200 sqft
102-255 John Street North, Stratford, Ontario • N5A 0G7 • Stratford











