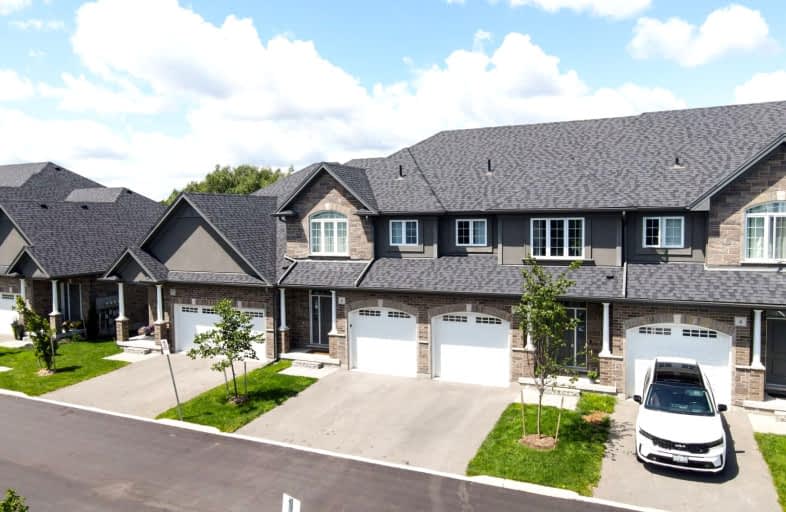Car-Dependent
- Most errands require a car.
27
/100
Bikeable
- Some errands can be accomplished on bike.
53
/100

St Joseph Separate School
Elementary: Catholic
1.68 km
Stratford Northwestern Public School
Elementary: Public
1.77 km
Hamlet Public School
Elementary: Public
1.92 km
St Aloysius School
Elementary: Catholic
1.56 km
Stratford Central Public School
Elementary: Public
1.97 km
Avon Public School
Elementary: Public
1.00 km
Mitchell District High School
Secondary: Public
18.30 km
St Marys District Collegiate and Vocational Institute
Secondary: Public
16.45 km
Stratford Central Secondary School
Secondary: Public
1.97 km
St Michael Catholic Secondary School
Secondary: Catholic
1.77 km
Stratford Northwestern Secondary School
Secondary: Public
1.77 km
Waterloo-Oxford District Secondary School
Secondary: Public
26.11 km
-
Monteith Ave Park
Stratford ON 2.01km -
tir na nOg
Stratford ON 2.28km -
Stratford Skate park
Stratford ON 2.61km
-
BMO Bank of Montreal
581 Huron St, Stratford ON N5A 5T8 0.86km -
BDC-Business Development Bank of Canada
516 Huron St, Stratford ON N5A 5T7 0.97km -
Business Development Bank
516 Huron St, Stratford ON N5A 5T7 0.98km



