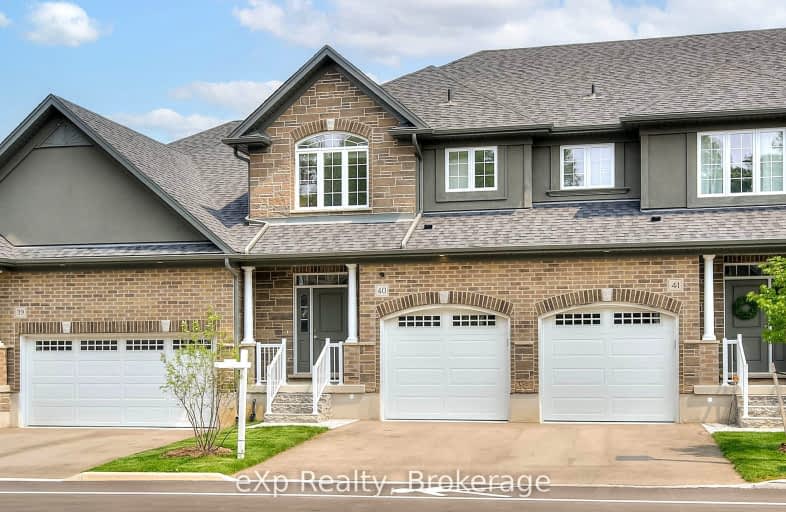Car-Dependent
- Most errands require a car.
Bikeable
- Some errands can be accomplished on bike.

St Joseph Separate School
Elementary: CatholicStratford Northwestern Public School
Elementary: PublicHamlet Public School
Elementary: PublicSt Aloysius School
Elementary: CatholicStratford Central Public School
Elementary: PublicAvon Public School
Elementary: PublicMitchell District High School
Secondary: PublicSt Marys District Collegiate and Vocational Institute
Secondary: PublicStratford Central Secondary School
Secondary: PublicSt Michael Catholic Secondary School
Secondary: CatholicStratford Northwestern Secondary School
Secondary: PublicWaterloo-Oxford District Secondary School
Secondary: Public-
Monteith Ave Park
Stratford ON 2.01km -
tir na nOg
Stratford ON 2.28km -
Stratford Skate park
Stratford ON 2.61km
-
BMO Bank of Montreal
581 Huron St, Stratford ON N5A 5T8 0.86km -
BDC-Business Development Bank of Canada
516 Huron St, Stratford ON N5A 5T7 0.97km -
Business Development Bank
516 Huron St, Stratford ON N5A 5T7 0.98km





