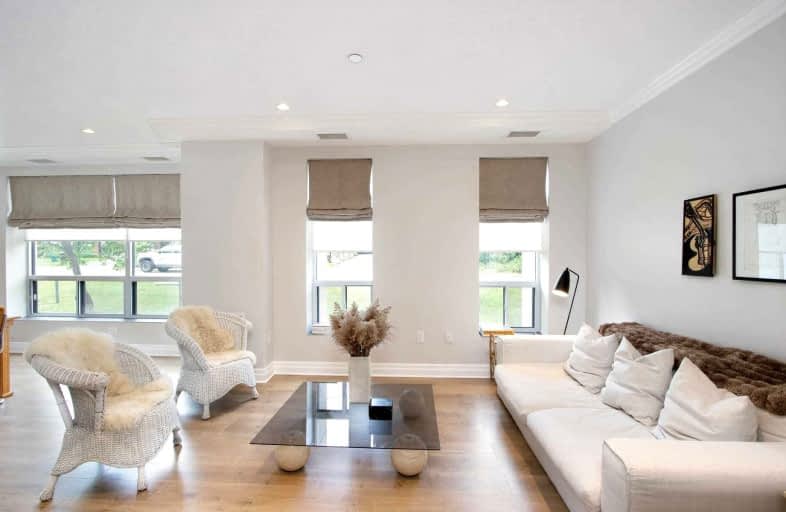Removed on Jun 07, 2025
Note: Property is not currently for sale or for rent.

-
Type: Condo Apt
-
Style: Other
-
Age: No Data
-
Added: Dec 14, 2024 (1 second on market)
-
Updated:
-
Last Checked: 2 months ago
-
MLS®#: X10796606
-
Listed By: Royal lepage hiller realty brokerage
Luxury condominiums, steps away from stratford festival. Panoramic views of surrounding parkland & the avon river. The guthrie offers 32 luxuriously appointed suites in an elegant prestigious & secure lifestyle. 6 appliances, underground parking, balconies, individually controlled gas heat & a/c compliments each unit. You will live in a community with all the charm of a town fewer than 30,000 people yet with all the amenities of a lrg urban centre. A town with a vibrant downtown core. Delightful shops, superb restaurants & of course the stratford festival.
Property Details
Facts for 101-36 Front Street, Stratford
Status
Last Status: Terminated
Sold Date: Jun 07, 2025
Closed Date: Nov 30, -0001
Expiry Date: Feb 21, 2001
Unavailable Date: Nov 30, -0001
Input Date: Feb 22, 2000
Property
Status: Sale
Property Type: Condo Apt
Style: Other
Area: Stratford
Community: Stratford
Availability Date: TBA
Inside
Bedrooms: 2
Bathrooms: 2
Kitchens: 1
Unit Exposure: West
Air Conditioning: Central Air
Fireplace: No
Washrooms: 2
Building
Stories: Cal
Heat Type: Other
Heat Source: Gas
Exterior: Brick
Elevator: Y
UFFI: No
Special Designation: Unknown
Parking
Garage Type: None
Parking Features: Other
Garage: 1
Fees
Building Insurance Included: Yes
Common Elements Included: Yes
Land
Municipality District: Stratford
Zoning: R3
Condo
Condo Registry Office: Unkn
Property Management: Unknown
Rooms
Room details for 101-36 Front Street, Stratford
| Type | Dimensions | Description |
|---|---|---|
| Bathroom Main | 2.41 x 1.62 | |
| Bathroom Main | 3.02 x 2.43 | |
| Prim Bdrm Main | 5.00 x 4.34 | |
| Br Main | 4.34 x 3.35 | |
| Living Main | 4.57 x 5.68 | |
| Dining Main | 4.26 x 2.84 | |
| Kitchen Main | 2.54 x 2.13 |
| XXXXXXXX | XXX XX, XXXX |
XXXXXXX XXX XXXX |
|
| XXX XX, XXXX |
XXXXXX XXX XXXX |
$XXX,XXX | |
| XXXXXXXX | XXX XX, XXXX |
XXXX XXX XXXX |
$XXX,XXX |
| XXX XX, XXXX |
XXXXXX XXX XXXX |
$XXX,XXX |
| XXXXXXXX XXXXXXX | XXX XX, XXXX | XXX XXXX |
| XXXXXXXX XXXXXX | XXX XX, XXXX | $292,512 XXX XXXX |
| XXXXXXXX XXXX | XXX XX, XXXX | $899,000 XXX XXXX |
| XXXXXXXX XXXXXX | XXX XX, XXXX | $899,000 XXX XXXX |

Romeo Public School
Elementary: PublicShakespeare Public School
Elementary: PublicStratford Central Public School
Elementary: PublicJeanne Sauvé Catholic School
Elementary: CatholicAnne Hathaway Public School
Elementary: PublicBedford Public School
Elementary: PublicMitchell District High School
Secondary: PublicSt Marys District Collegiate and Vocational Institute
Secondary: PublicStratford Central Secondary School
Secondary: PublicSt Michael Catholic Secondary School
Secondary: CatholicStratford Northwestern Secondary School
Secondary: PublicWaterloo-Oxford District Secondary School
Secondary: Public