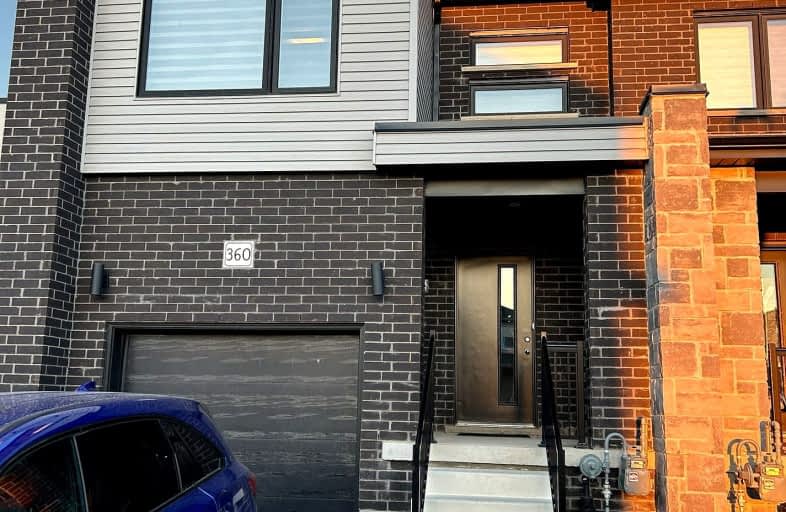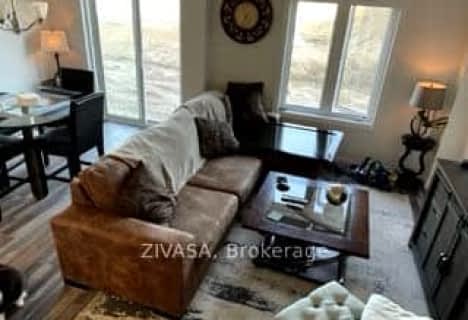Car-Dependent
- Almost all errands require a car.
22
/100
Somewhat Bikeable
- Most errands require a car.
42
/100

Stratford Northwestern Public School
Elementary: Public
0.71 km
St Aloysius School
Elementary: Catholic
1.13 km
Stratford Central Public School
Elementary: Public
1.90 km
Avon Public School
Elementary: Public
1.79 km
Jeanne Sauvé Catholic School
Elementary: Catholic
2.22 km
Bedford Public School
Elementary: Public
1.27 km
Mitchell District High School
Secondary: Public
19.09 km
St Marys District Collegiate and Vocational Institute
Secondary: Public
18.85 km
Stratford Central Secondary School
Secondary: Public
1.90 km
St Michael Catholic Secondary School
Secondary: Catholic
0.79 km
Stratford Northwestern Secondary School
Secondary: Public
0.71 km
Waterloo-Oxford District Secondary School
Secondary: Public
24.01 km
-
Kemp Crescent Park
Stratford ON 1.73km -
Tom Patterson Island
Stratford ON 1.83km -
Douglas Street Playground
Stratford ON 1.81km
-
Localcoin Bitcoin ATM - Shell Food Mart
405 Huron St, Stratford ON N5A 5T6 1.48km -
BDC-Business Development Bank of Canada
516 Huron St, Stratford ON N5A 5T7 1.51km -
Business Development Bank
516 Huron St, Stratford ON N5A 5T7 1.51km



