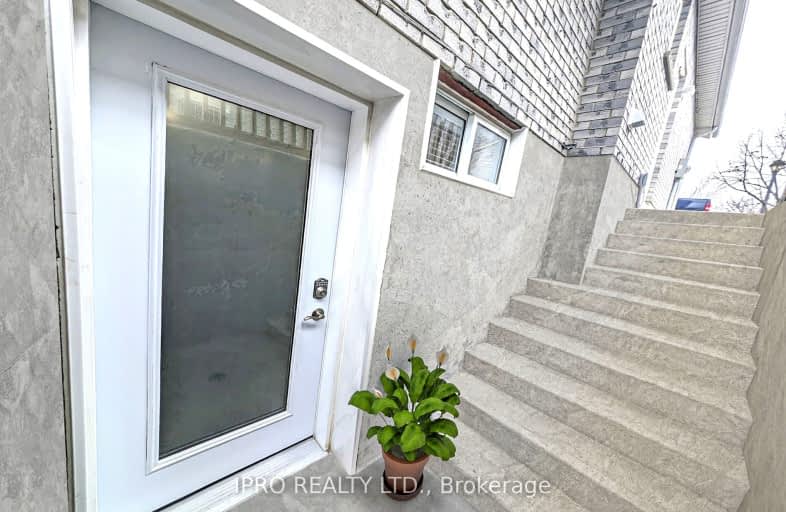Somewhat Walkable
- Some errands can be accomplished on foot.
62
/100
Bikeable
- Some errands can be accomplished on bike.
69
/100

St Joseph Separate School
Elementary: Catholic
1.30 km
Shakespeare Public School
Elementary: Public
0.92 km
Hamlet Public School
Elementary: Public
1.20 km
St Ambrose Separate School
Elementary: Catholic
0.44 km
Jeanne Sauvé Catholic School
Elementary: Catholic
1.70 km
Anne Hathaway Public School
Elementary: Public
1.22 km
Mitchell District High School
Secondary: Public
21.22 km
St Marys District Collegiate and Vocational Institute
Secondary: Public
16.11 km
Stratford Central Secondary School
Secondary: Public
1.86 km
St Michael Catholic Secondary School
Secondary: Catholic
3.61 km
Stratford Northwestern Secondary School
Secondary: Public
3.39 km
Waterloo-Oxford District Secondary School
Secondary: Public
24.57 km


