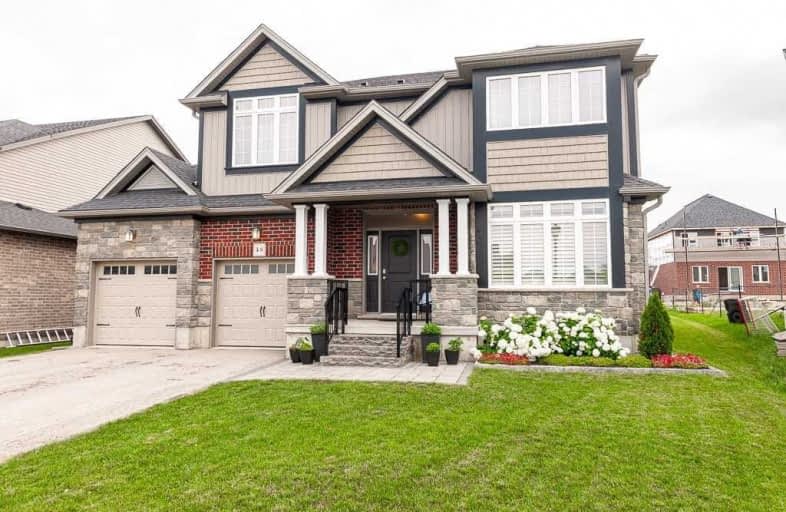Sold on Jul 21, 2021
Note: Property is not currently for sale or for rent.

-
Type: Detached
-
Style: 2-Storey
-
Size: 3000 sqft
-
Lot Size: 52 x 103.36 Feet
-
Age: 0-5 years
-
Taxes: $6,385 per year
-
Days on Site: 14 Days
-
Added: Jul 07, 2021 (2 weeks on market)
-
Updated:
-
Last Checked: 2 months ago
-
MLS®#: X5304301
-
Listed By: Home and company real estate corp. brokerage
Settle In Before The Start Of The School Year! This Nearly New, 4 Bedroom, 4 Bathroom Home, On Spacious Crescent Lot, With Main Floor Office, Is All Ready For You Enjoy. The Covered Porch Offers A Warm Welcome To The Open Foyer And Lovely 9' Ceilings Throughout The Main Floor. Fully Finished Basement With 3 Piece Bath And Wet Bar Rough-In. Fully Landscaped Front And Rear Yards.
Extras
Inclusions: Fridge, Stove, Washing Machine (2), Clothes Dryer (2), Stand Up Freezer, Carbon Monoxide & Smoke Detectors, Sump Pump, Water Heater (Owned), Water Softener, Water Treatment, Garag**Interboard Listing: Huron - Perth R. E. Assoc**
Property Details
Facts for 48 Anderson Crescent, Stratford
Status
Days on Market: 14
Last Status: Sold
Sold Date: Jul 21, 2021
Closed Date: Aug 27, 2021
Expiry Date: Oct 07, 2021
Sold Price: $975,000
Unavailable Date: Jul 21, 2021
Input Date: Jul 12, 2021
Prior LSC: Listing with no contract changes
Property
Status: Sale
Property Type: Detached
Style: 2-Storey
Size (sq ft): 3000
Age: 0-5
Area: Stratford
Availability Date: Aug 18 Prefer
Inside
Bedrooms: 4
Bathrooms: 4
Kitchens: 1
Rooms: 17
Den/Family Room: Yes
Air Conditioning: Central Air
Fireplace: No
Washrooms: 4
Building
Basement: Finished
Basement 2: Full
Heat Type: Forced Air
Heat Source: Gas
Exterior: Brick
Exterior: Vinyl Siding
Water Supply: Municipal
Special Designation: Unknown
Parking
Driveway: Pvt Double
Garage Spaces: 3
Garage Type: Attached
Covered Parking Spaces: 2
Total Parking Spaces: 5
Fees
Tax Year: 2020
Tax Legal Description: Lot 24, Plan 44M49 City Of Stratford
Taxes: $6,385
Highlights
Feature: Golf
Feature: Hospital
Feature: Library
Feature: Park
Feature: Place Of Worship
Feature: School
Land
Cross Street: Bradshaw
Municipality District: Stratford
Fronting On: North
Parcel Number: 531570587
Pool: None
Sewer: Sewers
Lot Depth: 103.36 Feet
Lot Frontage: 52 Feet
Lot Irregularities: Pie
Acres: < .50
Zoning: Residential
Additional Media
- Virtual Tour: https://unbranded.youriguide.com/48_anderson_cres_stratford_on/
Rooms
Room details for 48 Anderson Crescent, Stratford
| Type | Dimensions | Description |
|---|---|---|
| Foyer Main | - | 2 Pc Bath |
| Office Main | 3.63 x 3.09 | |
| Kitchen Main | 3.95 x 4.22 | |
| Dining Main | 4.12 x 5.14 | |
| Living Main | 4.10 x 4.75 | |
| Powder Rm Main | - | |
| Master 2nd | 4.36 x 5.31 | |
| Bathroom 2nd | 2.18 x 4.27 | 5 Pc Ensuite |
| 2nd Br 2nd | 3.16 x 4.77 | |
| 3rd Br 2nd | 3.20 x 4.57 | |
| 4th Br 2nd | 3.17 x 3.78 | |
| Bathroom 2nd | 1.68 x 2.60 | 4 Pc Bath |
| XXXXXXXX | XXX XX, XXXX |
XXXX XXX XXXX |
$XXX,XXX |
| XXX XX, XXXX |
XXXXXX XXX XXXX |
$XXX,XXX |
| XXXXXXXX XXXX | XXX XX, XXXX | $975,000 XXX XXXX |
| XXXXXXXX XXXXXX | XXX XX, XXXX | $890,000 XXX XXXX |

École élémentaire publique L'Héritage
Elementary: PublicChar-Lan Intermediate School
Elementary: PublicSt Peter's School
Elementary: CatholicHoly Trinity Catholic Elementary School
Elementary: CatholicÉcole élémentaire catholique de l'Ange-Gardien
Elementary: CatholicWilliamstown Public School
Elementary: PublicÉcole secondaire publique L'Héritage
Secondary: PublicCharlottenburgh and Lancaster District High School
Secondary: PublicSt Lawrence Secondary School
Secondary: PublicÉcole secondaire catholique La Citadelle
Secondary: CatholicHoly Trinity Catholic Secondary School
Secondary: CatholicCornwall Collegiate and Vocational School
Secondary: Public

