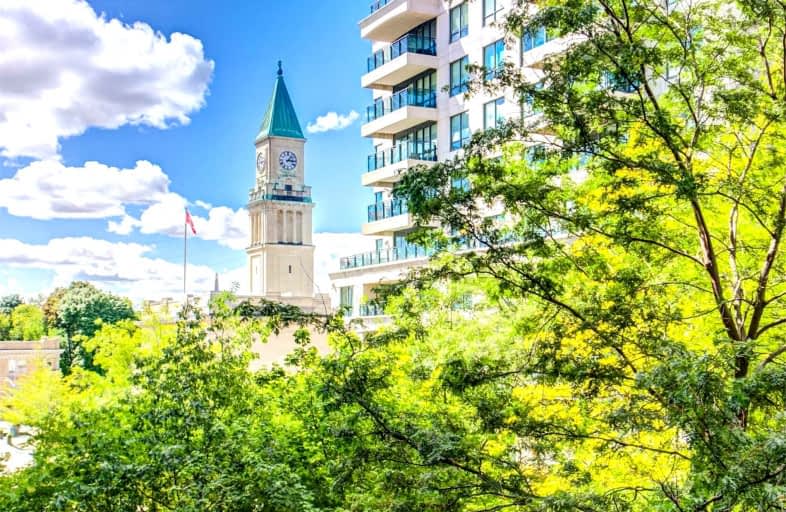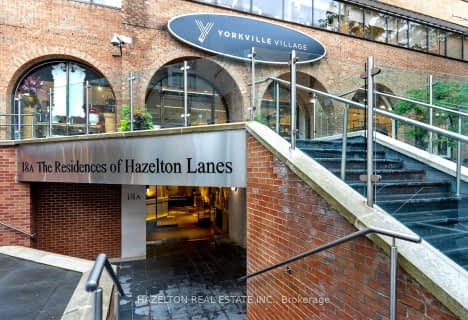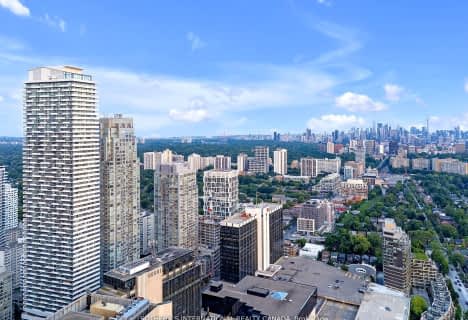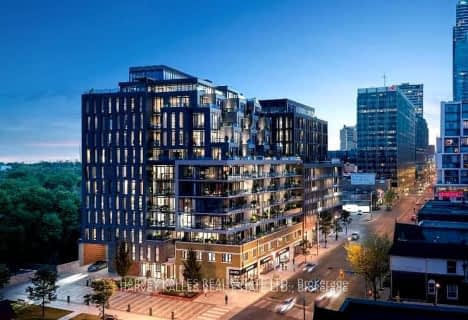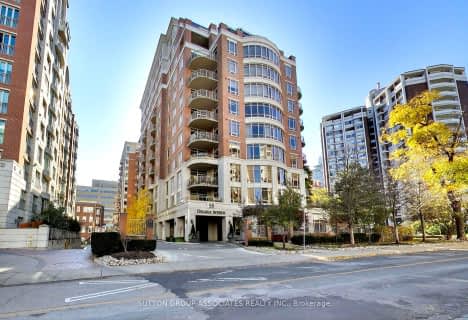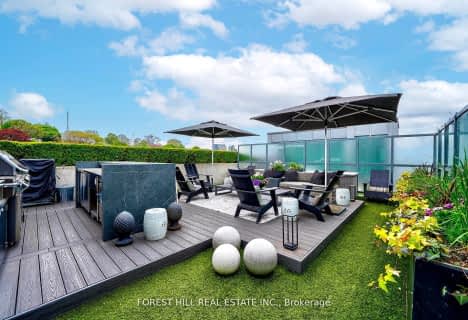Somewhat Walkable
- Some errands can be accomplished on foot.
Excellent Transit
- Most errands can be accomplished by public transportation.
Very Bikeable
- Most errands can be accomplished on bike.
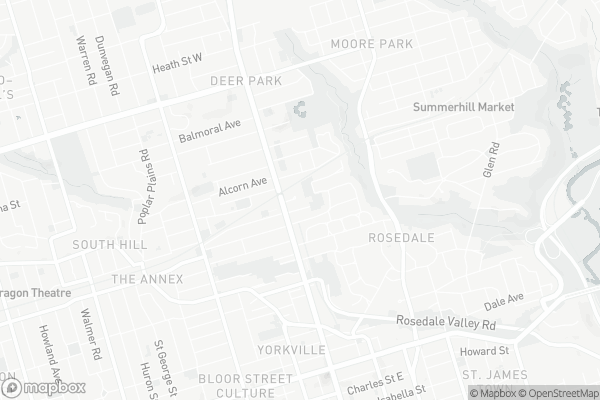
Cottingham Junior Public School
Elementary: PublicRosedale Junior Public School
Elementary: PublicOur Lady of Perpetual Help Catholic School
Elementary: CatholicJesse Ketchum Junior and Senior Public School
Elementary: PublicDeer Park Junior and Senior Public School
Elementary: PublicBrown Junior Public School
Elementary: PublicNative Learning Centre
Secondary: PublicCollège français secondaire
Secondary: PublicMsgr Fraser-Isabella
Secondary: CatholicJarvis Collegiate Institute
Secondary: PublicSt Joseph's College School
Secondary: CatholicRosedale Heights School of the Arts
Secondary: Public-
Rabba Fine Foods
40 Asquith Avenue, Toronto 1.03km -
The Market by Longo's
111 Saint Clair Avenue West, Toronto 1.06km -
Whole Foods Market
87 Avenue Road, Toronto 1.07km
-
LCBO
10 Scrivener Square, Toronto 0.1km -
Northern Landings GinBerry
10 Scrivener Square, Toronto 0.1km -
Boxcar Social Bottle Shop
1210 Yonge Street, Toronto 0.22km
-
Terroni
1095 Yonge Street, Toronto 0.11km -
Bar Centrale
1095 Yonge Street, Toronto 0.12km -
Pisces Gourmet Seafood Specialty Shop
1097 Yonge Street, Toronto 0.12km
-
Sam James Coffee Bar
1132 Yonge Street, Toronto 0.18km -
Boxcar Social (Summerhill)
1208 Yonge Street, Toronto 0.21km -
Thirty Six Knots
1212 Yonge Street, Toronto 0.22km
-
RBC Royal Bank
1103A Yonge Street UNIT 201, Toronto 0.1km -
TD Canada Trust Branch and ATM
1148 Yonge Street, Toronto 0.15km -
TD Canada Trust Branch and ATM
165 Avenue Road, Toronto 0.87km
-
Shell
1077 Yonge Street, Toronto 0.16km -
Canadian Tire Gas+
835 Yonge Street, Toronto 0.86km -
Esso
150 Dupont Street, Toronto 1.23km
-
Latteral Concepts In Health Care Inc
25 Scrivener Square, Toronto 0.12km -
Lifestyle and Athletic Performance Solutions
1 Rowanwood Avenue, Toronto 0.19km -
Modo Yoga Uptown
1073 Yonge Street 3rd floor, Toronto 0.21km
-
Pricefield Road Playground
50 Pricefield Road, Toronto 0.11km -
Summerhill Resorts Ltd.
1133 Yonge Street, Toronto 0.18km -
Lionel Conacher Park
80 Cottingham Street, Toronto 0.38km
-
Christian Science Reading Room
927 Yonge Street, Toronto 0.61km -
Little free library
Toronto 0.78km -
Toronto Public Library - Deer Park Branch
40 Saint Clair Avenue East, Toronto 0.91km
-
Vallance Denise Dr
12 Birch Av, Toronto 0.22km -
ST CLAIR MEDICAL
1366 Yonge Street #401, Toronto 0.68km -
Oaklands Associates Inc
315 Avenue Road, Toronto 0.73km
-
Shoppers Drug Mart
1027 Yonge Street, Toronto 0.34km -
C.C. Pharmacy
1351 Yonge Street, Toronto 0.66km -
Pharmasave Balmoral
100-1366 Yonge Street, Toronto 0.68km
-
Canadian Outlet
1417 Yonge Street, Toronto 0.82km -
HPI Realty Management Inc
21 Saint Clair Avenue East, Toronto 0.87km -
St. Clair Centre
2 Saint Clair Avenue East, Toronto 0.95km
-
Cineplex Entertainment
1303 Yonge Street, Toronto 0.5km -
Cineplex Cinemas Varsity and VIP
55 Bloor Street West, Toronto 1.34km -
Lewis Kay Casting
10 Saint Mary Street, Toronto 1.43km
-
Bar Centrale
1095 Yonge Street, Toronto 0.12km -
Sorrel
1158 Yonge Street, Toronto 0.14km -
The Quail: A Firkin Pub
1055 Yonge Street, Toronto 0.24km
More about this building
View 25 Scrivener Square, Toronto- 3 bath
- 3 bed
- 3000 sqft
5202-2191 Yonge Street, Toronto, Ontario • M4S 3H8 • Mount Pleasant West
- 3 bath
- 3 bed
- 1600 sqft
LPH4-8 Manor Road West, Toronto, Ontario • M4S 2A5 • Yonge-Eglinton
- 3 bath
- 3 bed
- 1800 sqft
LPH2-20 Edward Street, Toronto, Ontario • M5G 1C9 • Bay Street Corridor
- 3 bath
- 3 bed
- 3000 sqft
605-55 Delisle Avenue, Toronto, Ontario • M4V 3C2 • Yonge-St. Clair
- 3 bath
- 3 bed
- 3000 sqft
102-36 Birch Avenue, Toronto, Ontario • M4V 0B5 • Yonge-St. Clair
- 3 bath
- 3 bed
- 2500 sqft
2302-500 Sherbourne Street, Toronto, Ontario • M4X 1L1 • Cabbagetown-South St. James Town
