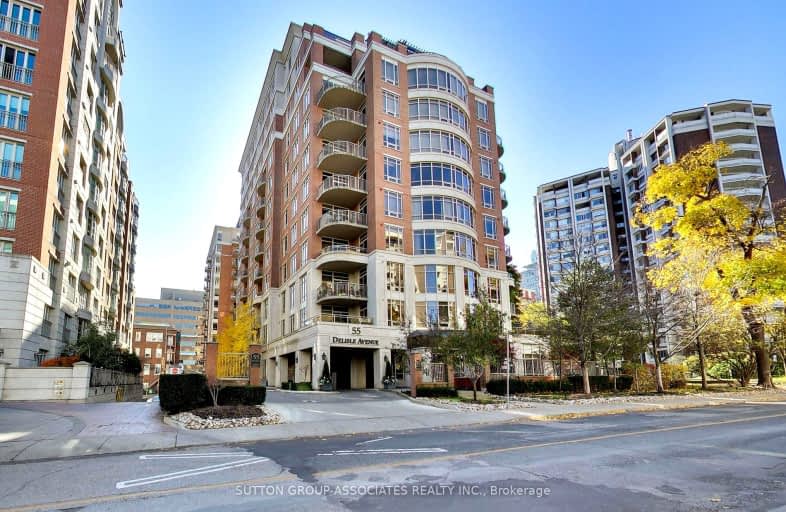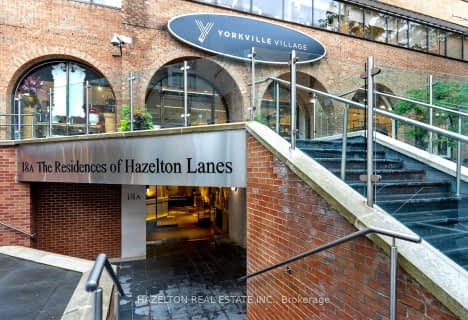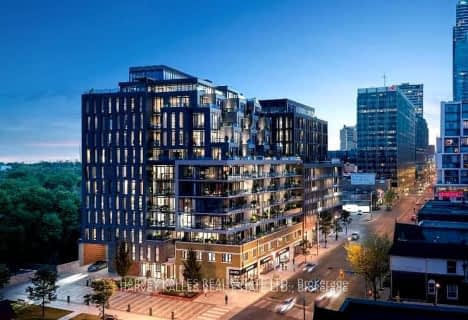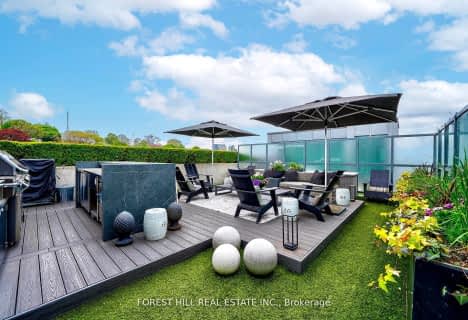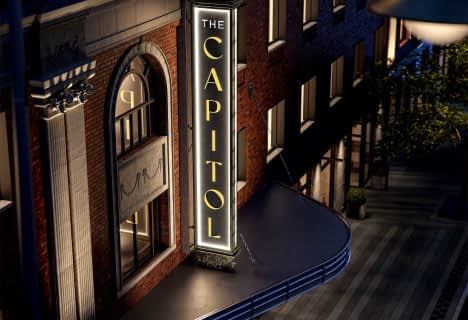Very Walkable
- Most errands can be accomplished on foot.
Excellent Transit
- Most errands can be accomplished by public transportation.
Very Bikeable
- Most errands can be accomplished on bike.

Spectrum Alternative Senior School
Elementary: PublicCottingham Junior Public School
Elementary: PublicOur Lady of Perpetual Help Catholic School
Elementary: CatholicDavisville Junior Public School
Elementary: PublicDeer Park Junior and Senior Public School
Elementary: PublicBrown Junior Public School
Elementary: PublicMsgr Fraser College (Midtown Campus)
Secondary: CatholicMsgr Fraser College (Alternate Study) Secondary School
Secondary: CatholicSt Joseph's College School
Secondary: CatholicMarshall McLuhan Catholic Secondary School
Secondary: CatholicNorth Toronto Collegiate Institute
Secondary: PublicNorthern Secondary School
Secondary: Public-
Shenanigans Pub + Patio
11 St Clair Avenue W, Toronto, ON M4V 1K6 0.21km -
Jingles II
1378 Yonge St, Toronto, ON M4T 1Y5 0.36km -
Scaramouche Restaurant Pasta Bar & Grill
1 Benvenuto Place, Toronto, ON M4V 2L1 0.78km
-
Presse Café
40 St Clair Avenue W, Toronto, ON M4V 1M2 0.12km -
iQ
2 St. Clair Ave W., Unit 0103, Toronto, ON M4V 1L5 0.2km -
Starbucks
2 St. Clair Avenue E, Toronto, ON M4T 2T5 0.23km
-
Delisle Pharmacy
1560 Yonge Street, Toronto, ON M4T 2S9 0.22km -
Shoppers Drug Mart
1507 Yonge Street, Toronto, ON M4T 1Z2 0.25km -
Pharmasave Balmoral Chemists
1366 Yonge Street, Toronto, ON M4T 3A7 0.38km
-
Daeco Sushi
40 St Clair Avenue W, Toronto, ON M4V 1M2 0.11km -
The Sandwich Board
30 Street Clair Avenue W, Toronto, ON M4V 3A1 0.14km -
Pasta Pronta
55 St Clair Avenue W, Unit 101, Toronto, ON M4V 1N5 0.13km
-
Yorkville Village
55 Avenue Road, Toronto, ON M5R 3L2 1.91km -
Yonge Eglinton Centre
2300 Yonge St, Toronto, ON M4P 1E4 2.1km -
Holt Renfrew Centre
50 Bloor Street West, Toronto, ON M4W 2.11km
-
Loblaws
12 Saint Clair Avenue E, Toronto, ON M4T 1L7 0.28km -
Friends Fine Foods & Groceries
1881 Yonge St, Toronto, ON M4S 3C4 1.05km -
Kitchen Table Grocery Stores
22 Balliol St, Toronto, ON M4S 1C1 1.08km
-
LCBO
111 St Clair Avenue W, Toronto, ON M4V 1N5 0.25km -
LCBO
10 Scrivener Square, Toronto, ON M4W 3Y9 0.97km -
LCBO
396 Street Clair Avenue W, Toronto, ON M5P 3N3 1.54km
-
Shell
1077 Yonge St, Toronto, ON M4W 2L5 1.13km -
Daily Food Mart
8 Pailton Crescent, Toronto, ON M4S 2H8 1.21km -
Husky
861 Avenue Rd, Toronto, ON M5P 2K4 1.32km
-
Mount Pleasant Cinema
675 Mt Pleasant Rd, Toronto, ON M4S 2N2 2.05km -
Cineplex Cinemas
2300 Yonge Street, Toronto, ON M4P 1E4 2.14km -
The ROM Theatre
100 Queen's Park, Toronto, ON M5S 2C6 2.29km
-
Deer Park Public Library
40 St. Clair Avenue E, Toronto, ON M4W 1A7 0.37km -
Toronto Public Library - Toronto
1431 Bathurst St, Toronto, ON M5R 3J2 1.79km -
Toronto Public Library - Mount Pleasant
599 Mount Pleasant Road, Toronto, ON M4S 2M5 1.89km
-
SickKids
555 University Avenue, Toronto, ON M5G 1X8 0.77km -
MCI Medical Clinics
160 Eglinton Avenue E, Toronto, ON M4P 3B5 2.21km -
Sunnybrook
43 Wellesley Street E, Toronto, ON M4Y 1H1 2.83km
-
Sir Winston Churchill Park
301 St Clair Ave W (at Spadina Rd), Toronto ON M4V 1S4 1.14km -
Ramsden Park
1 Ramsden Rd (Yonge Street), Toronto ON M6E 2N1 1.47km -
Alex Murray Parkette
107 Crescent Rd (South Drive), Toronto ON 1.6km
-
RBC Royal Bank
2346 Yonge St (at Orchard View Blvd.), Toronto ON M4P 2W7 2.24km -
RBC Royal Bank
101 Dundas St W (at Bay St), Toronto ON M5G 1C4 3.8km -
Scotiabank
649 Danforth Ave (at Pape Ave.), Toronto ON M4K 1R2 4.31km
More about this building
View 55 Delisle Avenue, Toronto- 3 bath
- 3 bed
- 1600 sqft
LPH4-8 Manor Road West, Toronto, Ontario • M4S 2A5 • Yonge-Eglinton
- 3 bath
- 4 bed
- 2500 sqft
Ph02-1486 Bathurst Street, Toronto, Ontario • M5P 3G9 • Humewood-Cedarvale
- 3 bath
- 3 bed
- 2500 sqft
2302-500 Sherbourne Street, Toronto, Ontario • M4X 1L1 • Cabbagetown-South St. James Town
- 3 bath
- 3 bed
- 1200 sqft
1204-10 Castlefield Avenue, Toronto, Ontario • M4R 1G3 • Yonge-Eglinton
