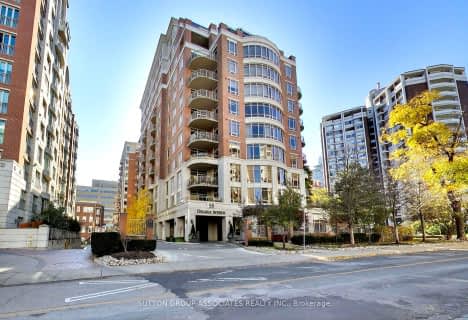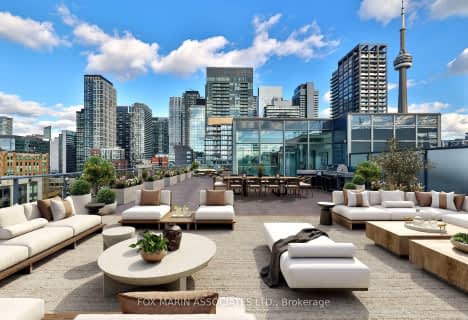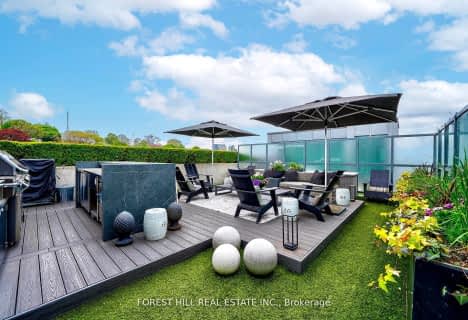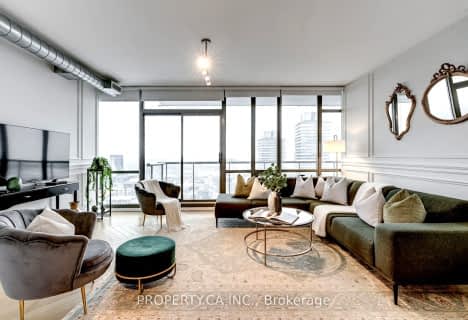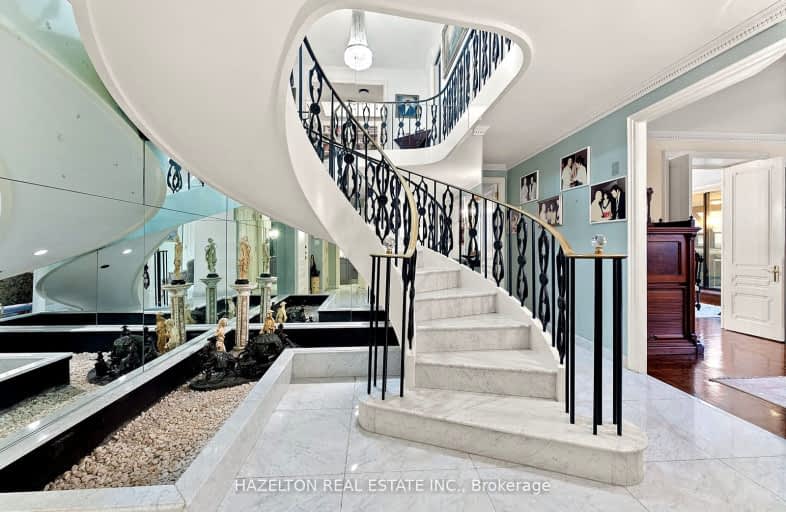
Walker's Paradise
- Daily errands do not require a car.
Rider's Paradise
- Daily errands do not require a car.
Biker's Paradise
- Daily errands do not require a car.

Cottingham Junior Public School
Elementary: PublicRosedale Junior Public School
Elementary: PublicLord Lansdowne Junior and Senior Public School
Elementary: PublicOrde Street Public School
Elementary: PublicHuron Street Junior Public School
Elementary: PublicJesse Ketchum Junior and Senior Public School
Elementary: PublicNative Learning Centre
Secondary: PublicSubway Academy II
Secondary: PublicHeydon Park Secondary School
Secondary: PublicMsgr Fraser-Isabella
Secondary: CatholicSt Joseph's College School
Secondary: CatholicCentral Technical School
Secondary: Public-
The Oxley
121 Yorkville Avenue, Toronto, ON M5R 1C4 0.08km -
Middle8
119 Yorkville Avenue, Toronto, ON M5R 1C4 0.1km -
Cibo Wine Bar
133 Yorkville Avenue, Toronto, ON M5R 1C4 0.1km
-
Jacked Up Coffee
Toronto, ON M5R 1C2 0.09km -
Zaza Espresso Bar
162 Cumberland Street, Toronto, ON M5R 1A8 0.14km -
Goldstruck Coffee
130 Cumberland Street, Toronto, ON M5R 0.16km
-
Rexall
87 Avenue Road, Toronto, ON M5R 3R9 0.14km -
Kingsway Drugs
114 Cumberland Street, Toronto, ON M5R 1A6 0.2km -
Markie Pharmacy
1240 Bay Street, Toronto, ON M5R 3N7 0.31km
-
One Restaurant
116 Yorkville Avenue, Toronto, ON M5R 1C2 0.07km -
Mi'hito Sushi Laboratory
55 Avenue Road, Toronto, ON M5G 1C9 0.07km -
Kebaberie Yorkville
55 Avenue Road, Suite 2250, Toronto, ON M5R 3L2 0.07km
-
Yorkville Village
55 Avenue Road, Toronto, ON M5R 3L2 0.06km -
Holt Renfrew Centre
50 Bloor Street West, Toronto, ON M4W 0.45km -
Manulife Centre
55 Bloor Street W, Toronto, ON M4W 1A5 0.45km
-
Whole Foods Market
87 Avenue Rd, Toronto, ON M5R 3R9 0.09km -
Pusateri's Fine Foods
57 Yorkville Avenue, Toronto, ON M5R 3V6 0.26km -
Independent City Market
55 Bloor Street W, Toronto, ON M4W 1A5 0.54km
-
LCBO
55 Bloor Street W, Manulife Centre, Toronto, ON M4W 1A5 0.46km -
LCBO
20 Bloor Street E, Toronto, ON M4W 3G7 0.68km -
The Beer Store - Bloor and Spadina
720 Spadina Ave, Bloor and Spadina, Toronto, ON M5S 2T9 1.05km
-
Cato's Auto Salon
148 Cumberland St, Toronto, ON M5R 1A8 0.12km -
P3 Car Care
44 Charles St West, Manulife Centre Garage, parking level 3, Toronto, ON M4Y 1R7 0.53km -
Esso
333 Davenport Road, Toronto, ON M5R 1K5 0.74km
-
The ROM Theatre
100 Queen's Park, Toronto, ON M5S 2C6 0.4km -
Cineplex Cinemas Varsity and VIP
55 Bloor Street W, Toronto, ON M4W 1A5 0.45km -
Innis Town Hall
2 Sussex Ave, Toronto, ON M5S 1J5 0.8km
-
Yorkville Library
22 Yorkville Avenue, Toronto, ON M4W 1L4 0.41km -
OISE Library
252 Bloor Street W, Toronto, ON M5S 1V6 0.54km -
Toronto Reference Library
789 Yonge Street, Main Floor, Toronto, ON M4W 2G8 0.57km
-
Sunnybrook
43 Wellesley Street E, Toronto, ON M4Y 1H1 1.15km -
Toronto General Hospital
200 Elizabeth St, Toronto, ON M5G 2C4 1.44km -
Princess Margaret Cancer Centre
610 University Avenue, Toronto, ON M5G 2M9 1.5km
-
Ramsden Park
1 Ramsden Rd (Yonge Street), Toronto ON M6E 2N1 0.6km -
Robert Street Park
60 Sussex Ave (Huron Avenue), Toronto ON M5S 1J8 1.13km -
Joseph Burr Tyrell Park
357 Brunswick Ave, Toronto ON M5R 2Z1 1.2km
-
BMO Bank of Montreal
640 Bloor St W (at Euclid Ave.), Toronto ON M6G 1K9 1.88km -
CIBC
943 Queen St E (Yonge St), Toronto ON M4M 1J6 2.45km -
Scotiabank
259 Richmond St W (John St), Toronto ON M5V 3M6 2.54km
More about this building
View 18A Hazelton Avenue, Toronto- 3 bath
- 4 bed
- 2500 sqft
Ph02-1486 Bathurst Street, Toronto, Ontario • M5P 3G9 • Humewood-Cedarvale
- 3 bath
- 3 bed
- 3000 sqft
605-55 Delisle Avenue, Toronto, Ontario • M4V 3C2 • Yonge-St. Clair
- 3 bath
- 3 bed
- 1400 sqft
723-55 Merchants' Wharf Street, Toronto, Ontario • M5A 0P2 • Waterfront Communities C08
- 4 bath
- 3 bed
- 2250 sqft
711 &-36 Blue Jays Way, Toronto, Ontario • M5V 3T3 • Waterfront Communities C01
- 3 bath
- 3 bed
- 2750 sqft
PH-02-478 King Street West, Toronto, Ontario • M5V 0A8 • Waterfront Communities C01
- 2 bath
- 3 bed
- 1400 sqft
4204-99 John Street, Toronto, Ontario • M5V 0S6 • Waterfront Communities C01
- 3 bath
- 3 bed
- 3000 sqft
LPH 2-33 University Avenue, Toronto, Ontario • M5J 2S7 • Waterfront Communities C01
- 3 bath
- 3 bed
- 2500 sqft
3002-33 Mill Street, Toronto, Ontario • M5A 3R3 • Waterfront Communities C08
- 3 bath
- 3 bed
- 2500 sqft
2302-500 Sherbourne Street, Toronto, Ontario • M4X 1L1 • Cabbagetown-South St. James Town












