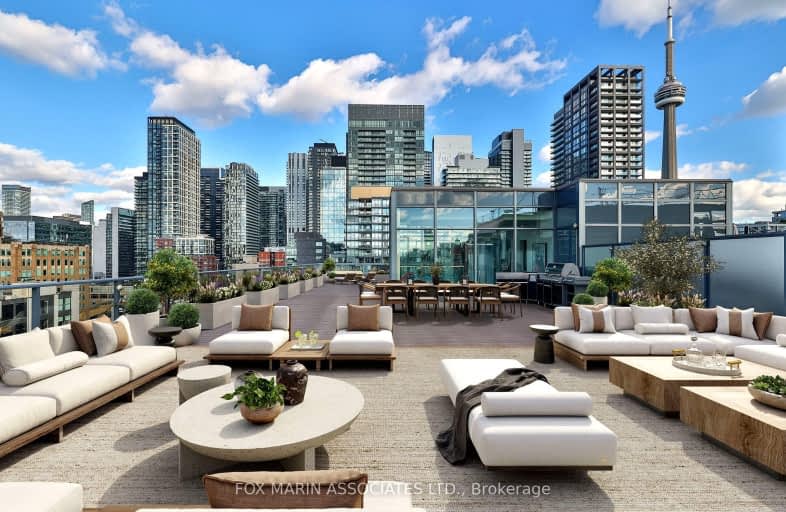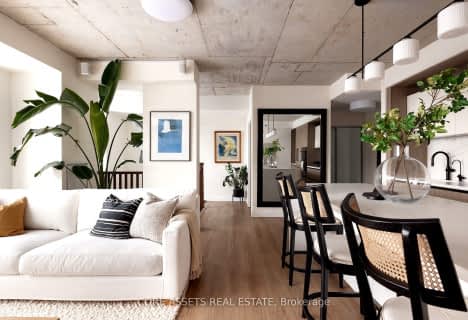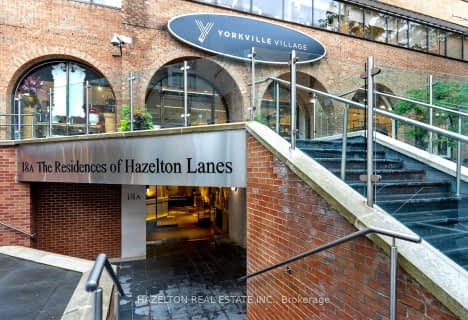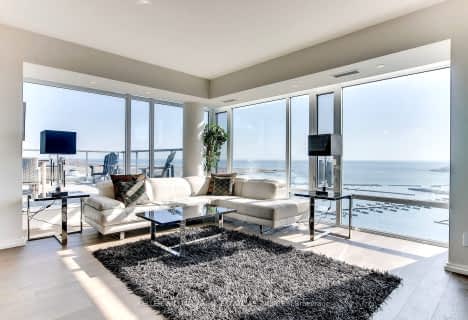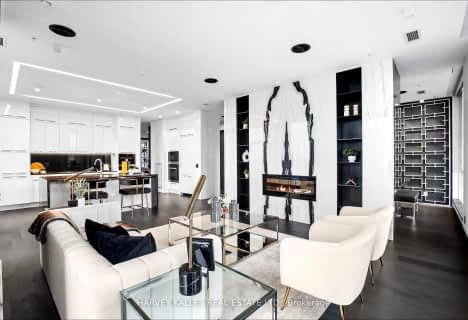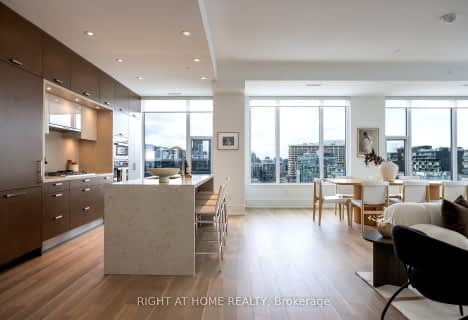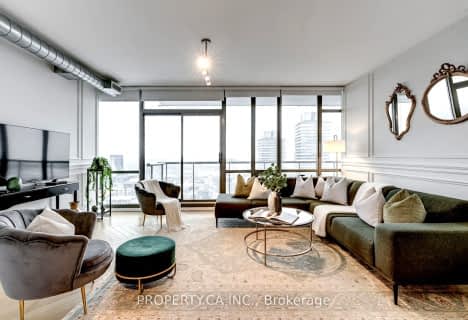Walker's Paradise
- Daily errands do not require a car.
Rider's Paradise
- Daily errands do not require a car.
Biker's Paradise
- Daily errands do not require a car.

Downtown Vocal Music Academy of Toronto
Elementary: PublicALPHA Alternative Junior School
Elementary: PublicOgden Junior Public School
Elementary: PublicThe Waterfront School
Elementary: PublicSt Mary Catholic School
Elementary: CatholicRyerson Community School Junior Senior
Elementary: PublicOasis Alternative
Secondary: PublicCity School
Secondary: PublicSubway Academy II
Secondary: PublicHeydon Park Secondary School
Secondary: PublicContact Alternative School
Secondary: PublicSt Joseph's College School
Secondary: Catholic-
Fresh & Wild Food Market
69 Spadina Avenue, Toronto 0.12km -
Winstons Grocery
430 Queen Street West, Toronto 0.37km -
Rabba Fine Foods
361 Front Street West, Toronto 0.47km
-
Marben
488 Wellington Street West, Toronto 0.28km -
LCBO
49 Spadina Avenue, Toronto 0.29km -
Northern Landings GinBerry
49 Spadina Avenue, Toronto 0.31km
-
Patria
478 King Street West, Toronto 0km -
Pink Sky Toronto
480 King Street West, Toronto 0.01km -
Rabbit! Rabbit! Rabbit!
461 King Street West, Toronto 0.04km
-
SOMA Chocolatemaker
443 King Street West, Toronto 0.05km -
Quantum Coffee
460 King Street West, Toronto 0.08km -
Strange Love Coffee
101 Spadina Avenue, Toronto 0.14km
-
RBC Royal Bank
434 &, 436 King Street West, Toronto 0.16km -
TD Canada Trust Branch and ATM
443 Queen Street West, Toronto 0.34km -
CIBC Branch with ATM
378 Queen Street West, Toronto 0.42km
-
Shell
38 Spadina Avenue, Toronto 0.17km -
Petro-Canada
55 Spadina Avenue, Toronto 0.18km -
Less Emissions
500-160 John Street, Toronto 0.61km
-
KP Business
23 Brant Street, Toronto 0.06km -
Totum Life Science: King
445 King Street West, Toronto 0.06km -
RIDE Cycle Club
435 King Street West, Toronto 0.08km
-
St. Andrew's Off Leash Dog Park
450 Adelaide Street West, Toronto 0.23km -
St. Andrew's Market and Playground
450 Adelaide Street West, Toronto 0.23km -
Clarence Square
25 Clarence Square, Toronto 0.25km
-
The Copp Clark Co
Wellington Street West, Toronto 0.37km -
NCA Exam Help | NCA Notes and Tutoring
Neo (Concord CityPlace, 4G-1922 Spadina Avenue, Toronto 0.53km -
Toronto Public Library - Fort York Branch
190 Fort York Boulevard, Toronto 0.77km
-
NoNO
479A Wellington Street West, Toronto 0.3km -
Medical Hub
77 Peter Street, Toronto 0.34km -
The 6ix Medical Clinics at Front
550 Front Street West Unit 58, Toronto 0.52km
-
Shoppers Drug Mart
500 King Street West, Toronto 0.04km -
Shoppers Drug Mart
388 King Street West, Toronto 0.31km -
Pharmacy Hub
77 Peter Street, Toronto 0.34km
-
Queen Boutique
55 Queen Street West, Toronto 0.41km -
TagBuy.com
348 Queen Street West, Toronto 0.43km -
Shoppes on Queen West
585 Queen Street West, Toronto 0.48km
-
CineCycle
129 Spadina Avenue, Toronto 0.24km -
Necessary Angel Theatre
401 Richmond Street West #393, Toronto 0.26km -
Socialive Media INC.
388 Richmond Street West, Toronto 0.33km
-
Rabbit! Rabbit! Rabbit!
461 King Street West, Toronto 0.04km -
Sub Division
461 King St W East Laneway, Downstairs, Toronto 0.05km -
Escobar
485 King Street West, Toronto 0.09km
For Sale
For Rent
More about this building
View 478 King Street West, Toronto- 3 bath
- 3 bed
- 3250 sqft
PH101-199 Richmond Street West, Toronto, Ontario • M5V 0H4 • Waterfront Communities C01
- 3 bath
- 3 bed
- 2250 sqft
PH05-15 Fort York Boulevard, Toronto, Ontario • M5V 3Y4 • Waterfront Communities C01
- 3 bath
- 3 bed
- 1400 sqft
723-55 Merchants' Wharf Street, Toronto, Ontario • M5A 0P2 • Waterfront Communities C08
- 3 bath
- 3 bed
- 1600 sqft
5302-28 Freeland Street, Toronto, Ontario • M5E 0E3 • Waterfront Communities C08
- 3 bath
- 3 bed
- 1800 sqft
1110-455 Wellington Street West, Toronto, Ontario • M5V 0V8 • Waterfront Communities C01
- 3 bath
- 3 bed
- 3000 sqft
LPH 2-33 University Avenue, Toronto, Ontario • M5J 2S7 • Waterfront Communities C01
- 3 bath
- 3 bed
- 2500 sqft
3002-33 Mill Street, Toronto, Ontario • M5A 3R3 • Waterfront Communities C08
- 3 bath
- 3 bed
- 2500 sqft
2302-500 Sherbourne Street, Toronto, Ontario • M4X 1L1 • Cabbagetown-South St. James Town
