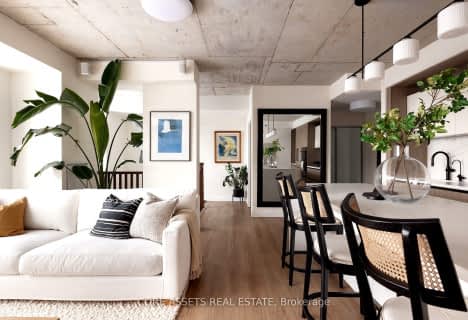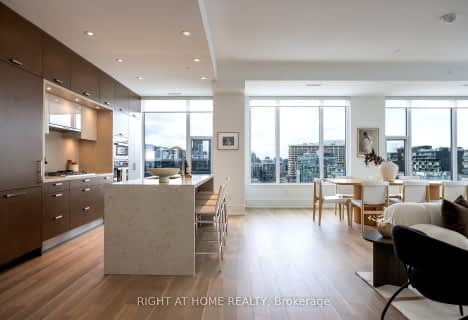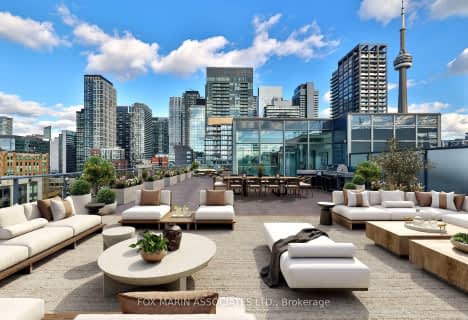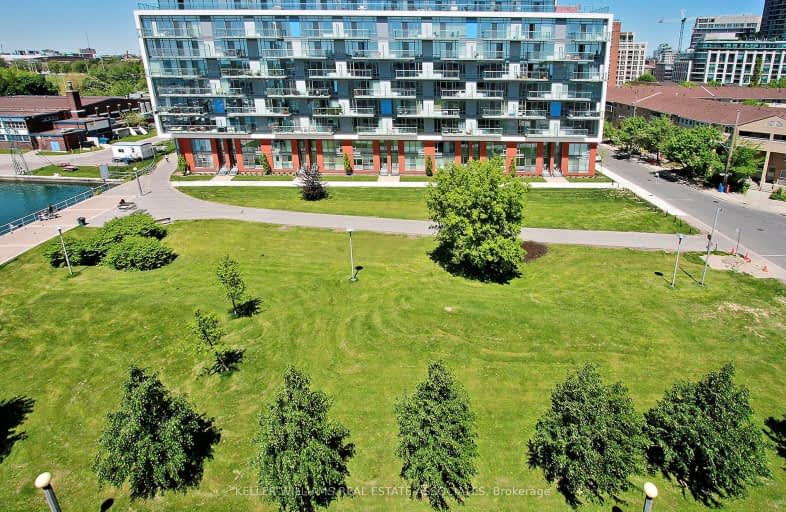
Car-Dependent
- Most errands require a car.
Excellent Transit
- Most errands can be accomplished by public transportation.
Biker's Paradise
- Daily errands do not require a car.
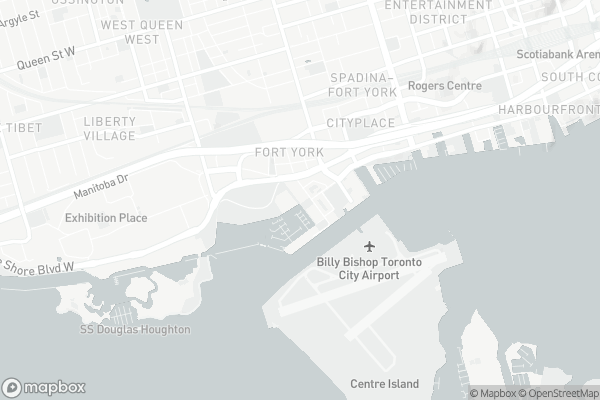
Downtown Vocal Music Academy of Toronto
Elementary: PublicALPHA Alternative Junior School
Elementary: PublicNiagara Street Junior Public School
Elementary: PublicThe Waterfront School
Elementary: PublicCharles G Fraser Junior Public School
Elementary: PublicSt Mary Catholic School
Elementary: CatholicMsgr Fraser College (Southwest)
Secondary: CatholicOasis Alternative
Secondary: PublicCity School
Secondary: PublicSubway Academy II
Secondary: PublicHeydon Park Secondary School
Secondary: PublicContact Alternative School
Secondary: Public-
Craziverse
15 Iceboat Terrace, Toronto 0.76km -
The Kitchen Table
705 King Street West, Toronto 1.02km -
Rabba Fine Foods
361 Front Street West, Toronto 1.27km
-
LCBO
95 Housey Street Building B, Toronto 0.37km -
The Wine Shop
22 Fort York Boulevard, Toronto 0.9km -
Marben
488 Wellington Street West, Toronto 1.03km
-
Tim Hortons
553 Lakeshore Rd West, Toronto 0.24km -
Parisco Cafe
215 Fort York Boulevard, Toronto 0.29km -
Subway
20 Bathurst Street Unit 13, Toronto 0.31km
-
Tim Hortons
553 Lakeshore Rd West, Toronto 0.24km -
Parisco Cafe
215 Fort York Boulevard, Toronto 0.29km -
Tim Hortons
2 Bruyeres Mews, Toronto 0.35km
-
TD Canada Trust Branch and ATM
614 Fleet Street, Toronto 0.21km -
BMO Bank of Montreal
28 Bathurst Street, Toronto 0.72km -
BMO Bank of Montreal
26 Fort York Boulevard, Toronto 0.85km
-
Esso
553 Lake Shore Boulevard West, Toronto 0.24km -
Circle K
553 Lake Shore Boulevard West, Toronto 0.24km -
Shell
38 Spadina Avenue, Toronto 1.21km
-
Little Norway Calisthenics Park
141 Little Norway Crescent, Toronto 0.16km -
Harbour Yoga
680 Queens Quay West, Toronto 0.2km -
Stadium Road Outdoor Fitness Equipment
Stadium Road Park, 10 Stadium Road, Toronto 0.25km
-
Coronation Park Dog Park
Toronto 0.2km -
Stadium Road Park
Old Toronto 0.22km -
Stadium Road Park
10 Stadium Road, Toronto 0.23km
-
Toronto Public Library - Fort York Branch
190 Fort York Boulevard, Toronto 0.54km -
NCA Exam Help | NCA Notes and Tutoring
Neo (Concord CityPlace, 4G-1922 Spadina Avenue, Toronto 0.95km -
The Copp Clark Co
Wellington Street West, Toronto 0.95km
-
The 6ix Medical Clinics at Front
550 Front Street West Unit 58, Toronto 0.79km -
NoNO
479A Wellington Street West, Toronto 1km -
Dr. Nadia Lamanna, Naturopathic Doctor
171 East Liberty Street, Toronto 1.39km
-
Shoppers Drug Mart
15A Bathurst Street Unit 2, Toronto 0.32km -
Loblaws
15A Bathurst Street Unit 3, Toronto 0.32km -
Bloom Pharmacy
Canada 0.52km
-
The Village Co
28 Bathurst Street, Toronto 0.72km -
Puebco Canada
28 Bathurst Street, Toronto 0.72km -
Modular Market
28 Bathurst Street, Toronto 0.72km
-
Ontario Place Drive-In
955 Lake Shore Boulevard West, Toronto 1.09km -
OLG Play Stage
955 Lake Shore Boulevard West, Toronto 1.11km -
Ontario Place
955 Lake Shore Boulevard West, Toronto 1.32km
-
Touti Cafe - The Sweet Spot
550 Queens Quay West, Toronto 0.5km -
OBISPO
Terminal, Toronto 0.56km -
The Morning After
88 Fort York Boulevard, Toronto 0.73km
For Sale
For Rent
More about this building
View 90 Stadium Road, Toronto- 3 bath
- 3 bed
- 1800 sqft
LPH2-20 Edward Street, Toronto, Ontario • M5G 1C9 • Bay Street Corridor
- 3 bath
- 3 bed
- 2250 sqft
PH05-15 Fort York Boulevard, Toronto, Ontario • M5V 3Y4 • Waterfront Communities C01
- 3 bath
- 3 bed
- 1400 sqft
723-55 Merchants' Wharf Street, Toronto, Ontario • M5A 0P2 • Waterfront Communities C08
- 3 bath
- 3 bed
- 1600 sqft
5302-28 Freeland Street, Toronto, Ontario • M5E 0E3 • Waterfront Communities C08
- 3 bath
- 3 bed
- 1600 sqft
PH03-17 Bathurst Street, Toronto, Ontario • M5V 0N1 • Waterfront Communities C01
- 3 bath
- 3 bed
- 1800 sqft
1110-455 Wellington Street West, Toronto, Ontario • M5V 0V8 • Waterfront Communities C01
- 3 bath
- 3 bed
- 2750 sqft
PH-02-478 King Street West, Toronto, Ontario • M5V 0A8 • Waterfront Communities C01
- 3 bath
- 3 bed
- 3000 sqft
LPH 2-33 University Avenue, Toronto, Ontario • M5J 2S7 • Waterfront Communities C01







