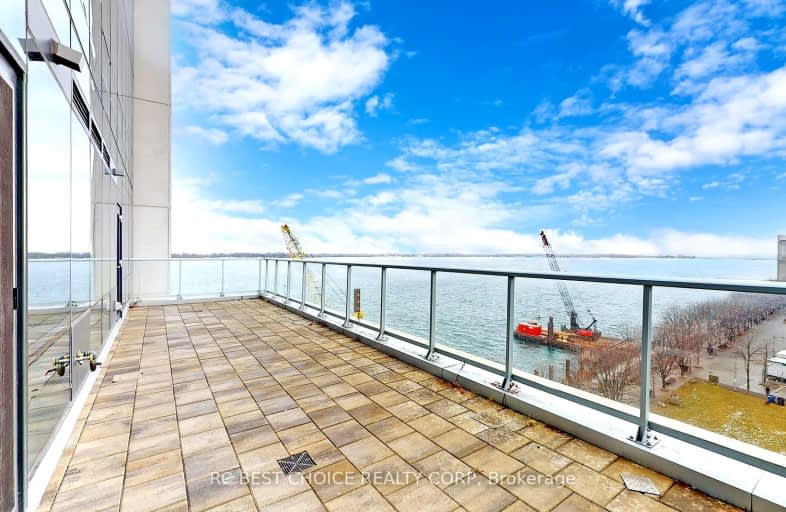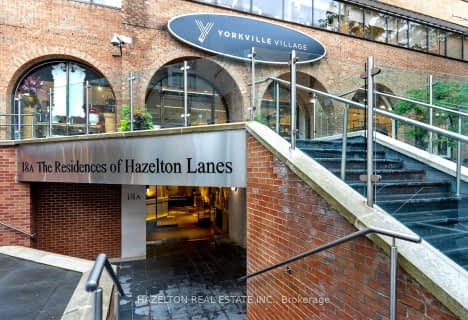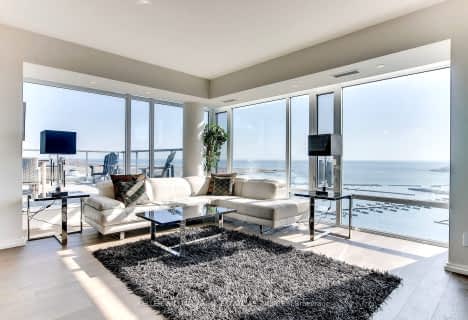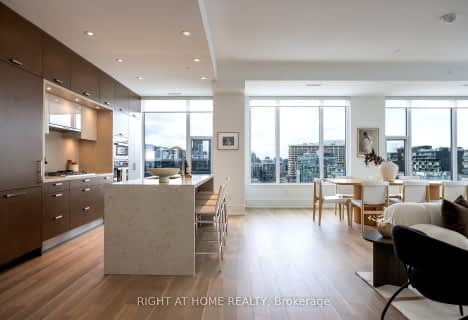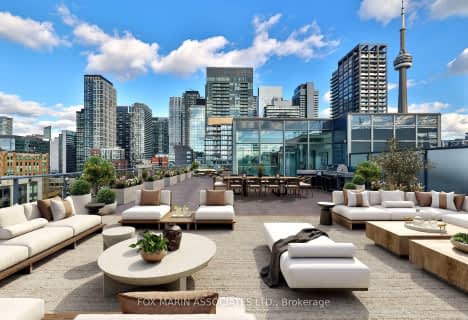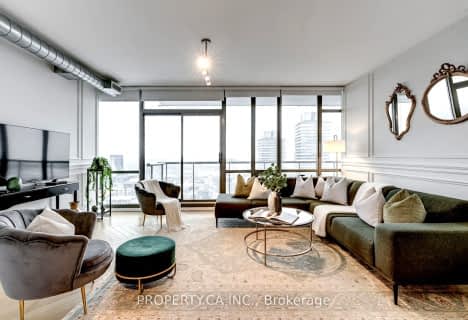Walker's Paradise
- Daily errands do not require a car.
Rider's Paradise
- Daily errands do not require a car.
Biker's Paradise
- Daily errands do not require a car.

Downtown Alternative School
Elementary: PublicSt Michael Catholic School
Elementary: CatholicSt Paul Catholic School
Elementary: CatholicÉcole élémentaire Gabrielle-Roy
Elementary: PublicMarket Lane Junior and Senior Public School
Elementary: PublicNelson Mandela Park Public School
Elementary: PublicMsgr Fraser College (St. Martin Campus)
Secondary: CatholicNative Learning Centre
Secondary: PublicInglenook Community School
Secondary: PublicSt Michael's Choir (Sr) School
Secondary: CatholicSEED Alternative
Secondary: PublicCollège français secondaire
Secondary: Public-
Rabba Fine Foods
171 Front Street East, Toronto 0.52km -
Rocco's No Frills
200 Front Street East, Toronto 0.59km -
Metro
80 Front Street East, Toronto 0.72km
-
Wine Rack
10 Lower Jarvis Street, Toronto 0.43km -
LCBO
222 Front Street East, Toronto 0.54km -
Distillery District Shops & Galleries
33 Mill Street, Toronto 0.55km
-
Pizzaville
190 Queens Quay East, Toronto 0.05km -
Popeyes Louisiana Kitchen
194 Queens Quay East, Toronto 0.07km -
Mavericks Burger Co.
15 Merchants' Wharf Entrance 1 - West Side of Bldg Entrance, 2 Covered Breezeway, Toronto 0.15km
-
Tim Hortons
51 Dockside Drive, Toronto 0.26km -
La Prep
25 Dockside Drive Unit 145, Toronto 0.3km -
Tim Hortons
17 Lower Jarvis Street, Toronto 0.39km
-
Scotiabank
225 Queens Quay East, Toronto 0.09km -
RBC Royal Bank
134 Queens Quay East, Toronto 0.36km -
President's Choice Financial Pavilion and ATM
10 Lower Jarvis Street, Toronto 0.46km
-
Shell
548 Richmond Street East, Toronto 0.96km -
Petro-Canada
117 Jarvis Street, Toronto 0.96km -
Neste Petroleum Division Of Neste Canada Inc
10 Bay Street, Toronto 1.14km
-
WAVE Health and Dental Clinics
51 Dockside Drive, Toronto 0.23km -
PALATOTIONES
Lower Sherbourne Street, Toronto 0.24km -
St. Lawrence Community Recreation Centre
230 The Esplanade, Toronto 0.4km
-
Sherbourne Common
61 Dockside Drive, Toronto 0.16km -
Aitken Place Park
90 Merchants' Wharf, Toronto 0.23km -
Princess Street Park
Old Toronto 0.24km
-
Toronto Public Library - St. Lawrence Branch
171 Front Street East, Toronto 0.52km -
ragweed library
216-52 Saint Lawrence Street, Toronto 1.26km -
Little Free Library
25 Fifth Street, Toronto 1.67km
-
Lemon Water Wellness Clinic & General Store
9 Mill Street, Toronto 0.51km -
Dr. K. Efala
145 Front Street East, Toronto 0.54km -
P3 Health
145 Front Street East G2, Toronto 0.54km
-
St Lawrence Pharmacy
126 Lower Sherbourne Street, Toronto 0.45km -
Loblaws
10 Lower Jarvis Street, Toronto 0.45km -
DRUGStore Pharmacy
10 Lower Jarvis Street, Toronto 0.46km
-
184 Front Street East
184 Front Street East, Toronto 0.54km -
Mehoi
15 Case Goods Lane Studio 107, Toronto 0.62km -
The Distillery Historic District
55 Mill Street, Toronto 0.63km
-
Imagine Cinemas Market Square
80 Front Street East, Toronto 0.73km -
Blahzay Creative
170 Mill Street, Toronto 0.97km -
Cineplex Cinemas Yonge-Dundas and VIP
402-10 Dundas Street East, Toronto 1.72km
-
Against the Grain
25 Dockside Drive, Toronto 0.31km -
Great Lakes Brewpub
11 Lower Jarvis St Units 5-8, Toronto 0.4km -
On the Rocks
169 Front Street East, Toronto 0.52km
More about this building
View 55 Merchants' Wharf Street, Toronto- 4 bath
- 3 bed
- 2250 sqft
711 &-36 Blue Jays Way, Toronto, Ontario • M5V 3T3 • Waterfront Communities C01
- 3 bath
- 3 bed
- 1600 sqft
5302-28 Freeland Street, Toronto, Ontario • M5E 0E3 • Waterfront Communities C08
- 3 bath
- 3 bed
- 1600 sqft
PH03-17 Bathurst Street, Toronto, Ontario • M5V 0N1 • Waterfront Communities C01
- 3 bath
- 3 bed
- 1800 sqft
1110-455 Wellington Street West, Toronto, Ontario • M5V 0V8 • Waterfront Communities C01
- 3 bath
- 3 bed
- 2750 sqft
PH-02-478 King Street West, Toronto, Ontario • M5V 0A8 • Waterfront Communities C01
- 2 bath
- 3 bed
- 1400 sqft
4204-99 John Street, Toronto, Ontario • M5V 0S6 • Waterfront Communities C01
- 3 bath
- 3 bed
- 3000 sqft
LPH 2-33 University Avenue, Toronto, Ontario • M5J 2S7 • Waterfront Communities C01
- 3 bath
- 3 bed
- 2500 sqft
3002-33 Mill Street, Toronto, Ontario • M5A 3R3 • Waterfront Communities C08
- 3 bath
- 3 bed
- 2500 sqft
2302-500 Sherbourne Street, Toronto, Ontario • M4X 1L1 • Cabbagetown-South St. James Town
