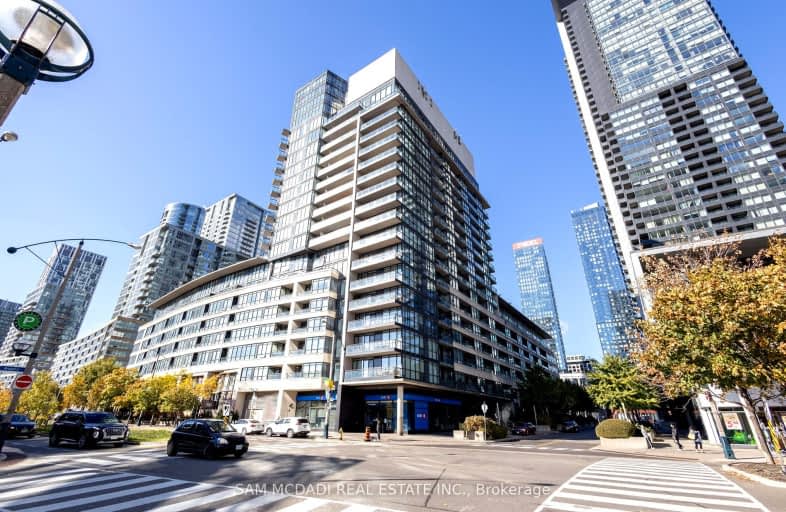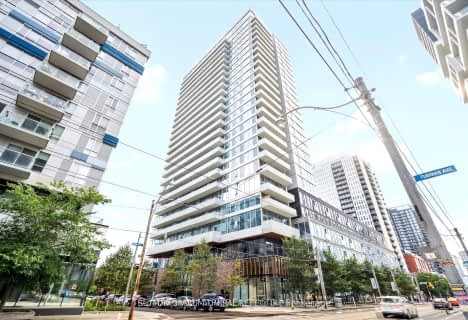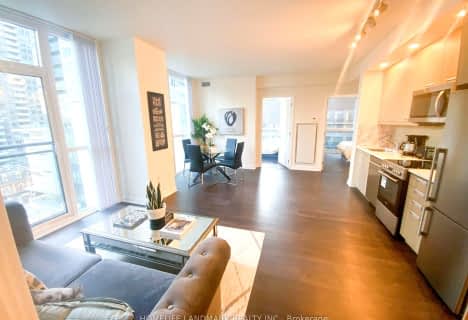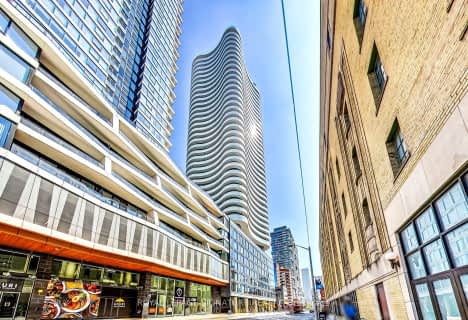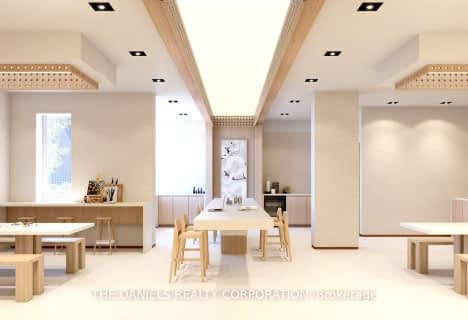Walker's Paradise
- Daily errands do not require a car.
Rider's Paradise
- Daily errands do not require a car.
Biker's Paradise
- Daily errands do not require a car.
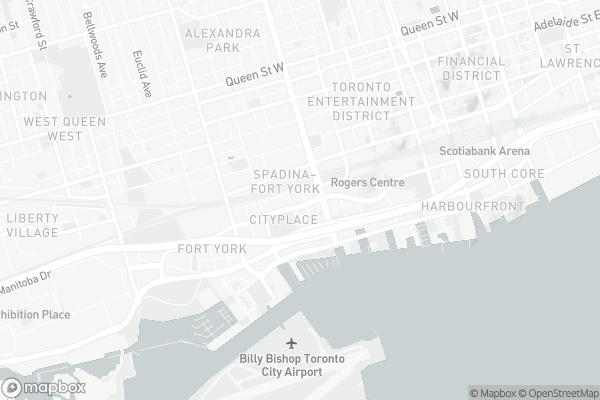
Downtown Vocal Music Academy of Toronto
Elementary: PublicALPHA Alternative Junior School
Elementary: PublicOgden Junior Public School
Elementary: PublicThe Waterfront School
Elementary: PublicSt Mary Catholic School
Elementary: CatholicRyerson Community School Junior Senior
Elementary: PublicSt Michael's Choir (Sr) School
Secondary: CatholicOasis Alternative
Secondary: PublicCity School
Secondary: PublicSubway Academy II
Secondary: PublicHeydon Park Secondary School
Secondary: PublicContact Alternative School
Secondary: Public-
Craziverse
15 Iceboat Terrace, Toronto 0.17km -
Rabba Fine Foods
361 Front Street West, Toronto 0.41km -
Fresh & Wild Food Market
69 Spadina Avenue, Toronto 0.59km
-
The Wine Shop
22 Fort York Boulevard, Toronto 0.06km -
LCBO
49 Spadina Avenue, Toronto 0.35km -
Northern Landings GinBerry
49 Spadina Avenue, Toronto 0.35km
-
Bento Sushi
22 Fort York Boulevard, Toronto 0.06km -
Fox and Fiddle Cityplace
Fox & Fiddle, 17 Fort York Boulevard, Toronto 0.08km -
Liberty Shawarma
4K Spadina Avenue, Toronto 0.13km
-
Goppion Caffetteria
60 Fort York Boulevard, Toronto 0.11km -
Kid Play Cafe
66 Fort York Boulevard, Toronto 0.12km -
Bobo Tea & Juice
62 Fort York Boulevard, Toronto 0.13km
-
BMO Bank of Montreal
26 Fort York Boulevard, Toronto 0.03km -
RBC Royal Bank
6 Fort York Boulevard, Toronto 0.11km -
CIBC Branch (Cash at ATM only)
1 Fort York Boulevard, Toronto 0.12km
-
Shell
38 Spadina Avenue, Toronto 0.42km -
Petro-Canada
55 Spadina Avenue, Toronto 0.48km -
Esso
553 Lake Shore Boulevard West, Toronto 0.61km
-
REAL ESTATE YOGI
21 Iceboat Terrace, Toronto 0.19km -
CityPlace SuperClub
11 Mariner Terrace, Toronto 0.31km -
SPOKEHAÜS
70 Dan Leckie Way, Toronto 0.31km
-
Northern Linear Park
Old Toronto 0.19km -
Northern Linear Park
3Z4, 4 Blue Jays Way, Toronto 0.19km -
Canoe Landing Park
95 Fort York Boulevard, Toronto 0.22km
-
NCA Exam Help | NCA Notes and Tutoring
Neo (Concord CityPlace, 4G-1922 Spadina Avenue, Toronto 0.1km -
The Copp Clark Co
Wellington Street West, Toronto 0.43km -
Toronto Public Library - Fort York Branch
190 Fort York Boulevard, Toronto 0.46km
-
NoNO
479A Wellington Street West, Toronto 0.37km -
The 6ix Medical Clinics at Front
550 Front Street West Unit 58, Toronto 0.39km -
Medical Hub
77 Peter Street, Toronto 0.72km
-
Metropolitan Pharmacy
4G Spadina Avenue, Toronto 0.13km -
Remedy'sRx - Lakefront Medical Pharmacy
550 Queens Quay West Unit 14, Toronto 0.38km -
Bloom Pharmacy
Canada 0.41km
-
stackt market
28 Bathurst Street, Toronto 0.55km -
The Village Co
28 Bathurst Street, Toronto 0.58km -
Puebco Canada
28 Bathurst Street, Toronto 0.58km
-
TIFF Bell Lightbox
350 King Street West, Toronto 0.77km -
CineCycle
129 Spadina Avenue, Toronto 0.77km -
Necessary Angel Theatre
401 Richmond Street West #393, Toronto 0.8km
-
Fox and Fiddle Cityplace
Fox & Fiddle, 17 Fort York Boulevard, Toronto 0.08km -
The Morning After
88 Fort York Boulevard, Toronto 0.18km -
St. Louis Bar & Grill
313 Bremner Boulevard, Toronto 0.36km
For Sale
For Rent
More about this building
View 8 Telegram Mews, Toronto- 2 bath
- 3 bed
- 1000 sqft
403-20 Tubman Avenue North, Toronto, Ontario • M5A 0M8 • Regent Park
- 2 bath
- 3 bed
- 1000 sqft
803-99 John Street, Toronto, Ontario • M5V 0S6 • Waterfront Communities C01
- 2 bath
- 3 bed
- 900 sqft
3711-38 Widmer Street, Toronto, Ontario • M5V 2E9 • Waterfront Communities C01
- 2 bath
- 3 bed
- 1200 sqft
4401-99 John Street, Toronto, Ontario • M5V 0S6 • Waterfront Communities C01
- 2 bath
- 3 bed
- 1200 sqft
4010-16 Harbour Street, Toronto, Ontario • M5J 2Z7 • Waterfront Communities C01
- 2 bath
- 3 bed
- 1000 sqft
2306-75 Queens Wharf Road, Toronto, Ontario • M5V 0J8 • Waterfront Communities C01
- 2 bath
- 3 bed
- 1000 sqft
642-15 Merchants' Wharf, Toronto, Ontario • M5A 0N8 • Waterfront Communities C08
- 2 bath
- 3 bed
- 1000 sqft
4002-403 Church Street, Toronto, Ontario • M4Y 0C9 • Church-Yonge Corridor
- 2 bath
- 3 bed
- 800 sqft
3102-108 Peter Street, Toronto, Ontario • M5V 2G7 • Waterfront Communities C01
- 2 bath
- 3 bed
- 800 sqft
518-108 Peter Street, Toronto, Ontario • M5V 2G7 • Waterfront Communities C01
