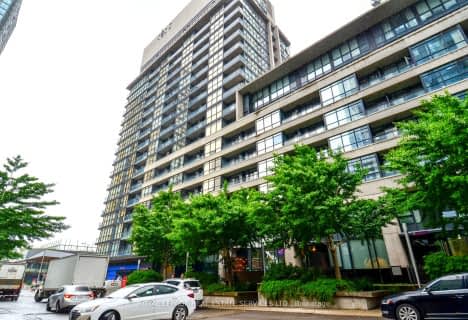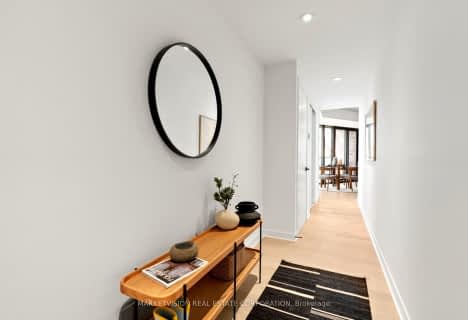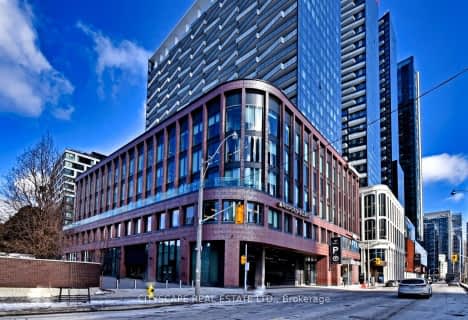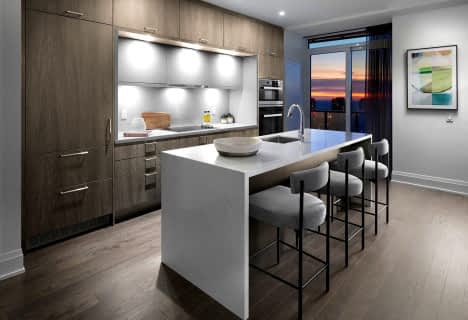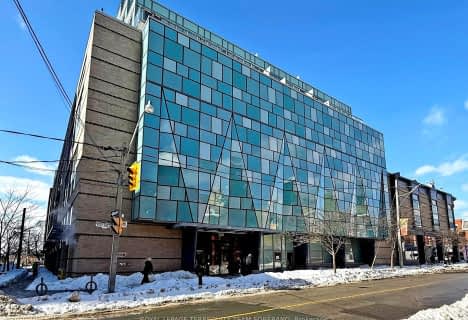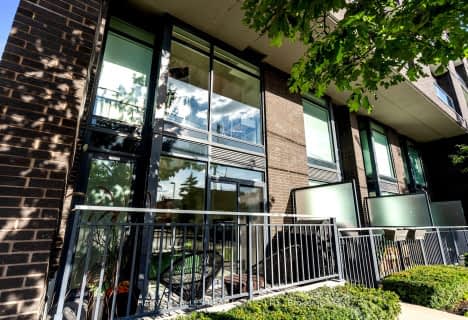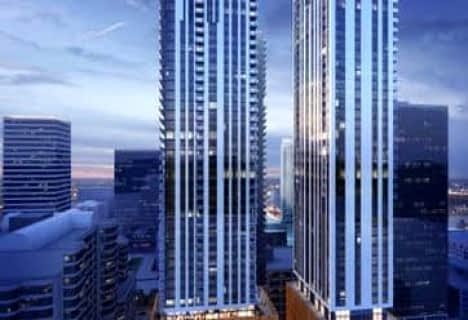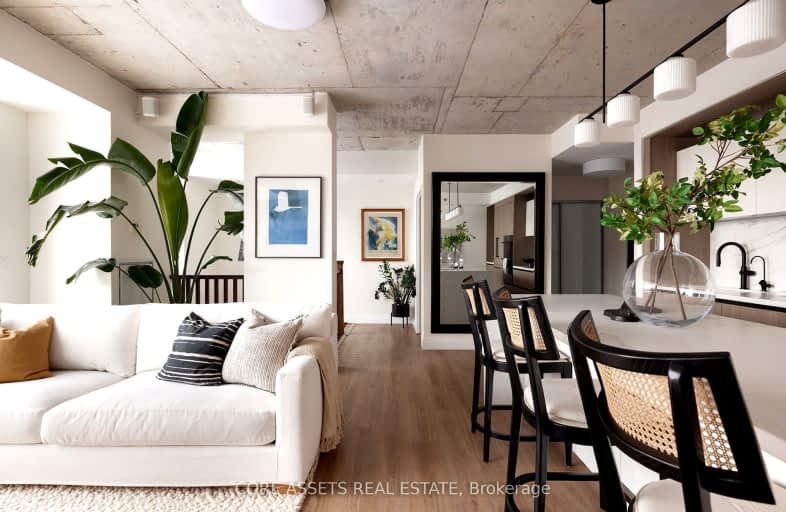
Walker's Paradise
- Daily errands do not require a car.
Excellent Transit
- Most errands can be accomplished by public transportation.
Very Bikeable
- Most errands can be accomplished on bike.
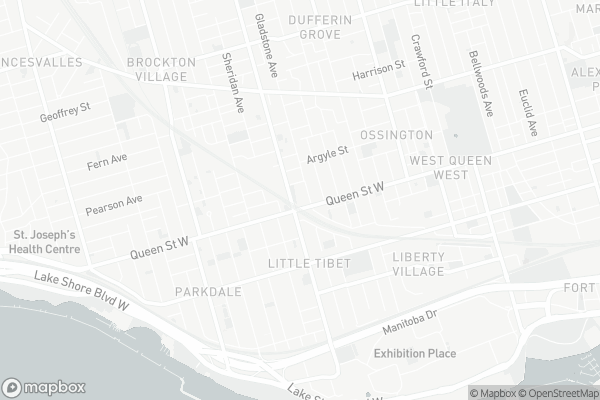
The Grove Community School
Elementary: PublicHoly Family Catholic School
Elementary: CatholicSt Ambrose Catholic School
Elementary: CatholicAlexander Muir/Gladstone Ave Junior and Senior Public School
Elementary: PublicParkdale Junior and Senior Public School
Elementary: PublicQueen Victoria Junior Public School
Elementary: PublicMsgr Fraser College (Southwest)
Secondary: CatholicÉSC Saint-Frère-André
Secondary: CatholicÉcole secondaire Toronto Ouest
Secondary: PublicCentral Toronto Academy
Secondary: PublicParkdale Collegiate Institute
Secondary: PublicSt Mary Catholic Academy Secondary School
Secondary: Catholic-
Metro at West Queen West
1230 Queen Street West, Toronto 0.04km -
New Zealand Whey Protein Isolate
Popeye’s Health, Atlantic Avenue, Toronto 0.66km -
Queen Supermarket
1431 Queen Street West, Toronto 0.77km
-
The Wine Shop
1230 Queen Street West, Toronto 0.04km -
Le Sommelier Inc
Toronto Carpet Factory, 67 Mowat Avenue #042, Toronto 0.58km -
LCBO
1357 Queen Street West, Toronto 0.59km
-
Bento Sushi
1230 Queen Street West Unit 201, Toronto 0.04km -
Lao-Thai
4 Gladstone Avenue, Toronto 0.05km -
Gladstone House
1214 Queen Street West, Toronto 0.1km
-
Starbucks
201-1230 Queen Street West, Toronto 0.04km -
Bom Dia Café & Bakery
1205 Queen Street West #3, Toronto 0.12km -
Rustic Cosmo Cafe
1278 Queen Street West, Toronto 0.18km
-
RBC Royal Bank
2 Gladstone Avenue, Toronto 0.07km -
CIBC Branch (Cash at ATM only)
1161 Queen Street West, Toronto 0.2km -
TD Canada Trust Branch and ATM
1033 Queen Street West, Toronto 0.7km
-
Dundas Gas Bar
1715 Dundas Street West, Toronto 1.14km -
Circle K
952 King Street West, Toronto 1.24km -
Esso
952 King Street West, Toronto 1.27km
-
good space
360 Dufferin Street #106, Toronto 0.16km -
Embrace Yoga and Health
360 Dufferin Street, Toronto 0.18km -
Sweat In Session
1163 Queen Street West, Toronto 0.2km
-
Pessoa Park
Toronto 0.05km -
Parkdale Amphitheatre
Old Toronto 0.1km -
Melbourne Avenue Parkette
7 Melbourne Avenue, Toronto 0.3km
-
Little Free Library
35 Melbourne Avenue, Toronto 0.37km -
Toronto Public Library - Parkdale Branch
1303 Queen Street West, Toronto 0.41km -
Toronto Tool Library
1499 Queen Street West, Toronto 1.07km
-
Prime Medical Centre
1-68 Abell Street, Toronto 0.28km -
Your Stride
1179 King Street West, Toronto 0.47km -
Drost Margriet DRS
273 Lisgar St, Toronto 0.54km
-
Dufferin Queen Animal Hospital
1179A Queen Street West, Toronto 0.16km -
Health Care Mart Pharmacy
1173 Queen Street West, Toronto 0.17km -
Abell Pharmacy
68 Abell Street Unit #10, Toronto 0.32km
-
Shops at King Liberty
85 Hanna Avenue, Toronto 0.74km -
The Queer Shopping Network
12 Claremont Street, Toronto 1.52km -
Underground parking
Dufferin Mall, Toronto 1.56km
-
Zoomerhall
70 Jefferson Avenue, Toronto 0.73km -
The Royal
608 College Street, Toronto 1.75km -
OLG Play Stage
955 Lake Shore Boulevard West, Toronto 1.78km
-
The Melody Bar
1214 Queen Street West, Toronto 0.11km -
Labora Restaurant
1186 Queen Street West, Toronto 0.15km -
Cold Tea
1186 Queen Street West, Toronto 0.15km
For Sale
More about this building
View 20 Minowan Miikan Lane, Toronto- 3 bath
- 3 bed
- 1400 sqft
832-8 Telegram Mews East, Toronto, Ontario • M5V 3Z5 • Waterfront Communities C01
- 2 bath
- 3 bed
- 1200 sqft
904-10 Morrison Street, Toronto, Ontario • M5V 2T8 • Waterfront Communities C01
- — bath
- — bed
- — sqft
405-2625 Dundas Street West, Toronto, Ontario • M6P 1X9 • Junction Area
- 2 bath
- 3 bed
- 1000 sqft
1603-480 Front Street, Toronto, Ontario • M5V 0V5 • Waterfront Communities C01
- 2 bath
- 3 bed
- 1200 sqft
3005-470 Front Street West, Toronto, Ontario • M5V 0V6 • Waterfront Communities C01
- 2 bath
- 3 bed
- 1000 sqft
410-156 Portland Street, Toronto, Ontario • M5V 0G1 • Waterfront Communities C01
- 3 bath
- 3 bed
- 1400 sqft
104-205 Manning Avenue, Toronto, Ontario • M6J 0E2 • Trinity Bellwoods
- 2 bath
- 3 bed
- 800 sqft
4229-28 Widmer Street, Toronto, Ontario • M5V 2E7 • Waterfront Communities C01
- 2 bath
- 3 bed
- 1200 sqft
1408-21 Grand Magazine Street, Toronto, Ontario • M5V 1B5 • Niagara
- 2 bath
- 3 bed
- 800 sqft
3029-28 Widmer Street, Toronto, Ontario • M5V 0T2 • Waterfront Communities C01
- 2 bath
- 3 bed
- 1000 sqft
4206-327 King Street West, Toronto, Ontario • M5V 1J5 • Waterfront Communities C01


