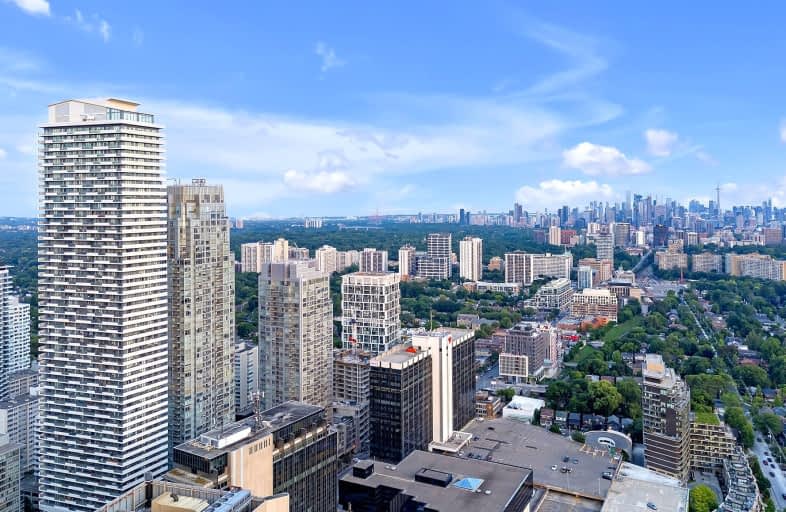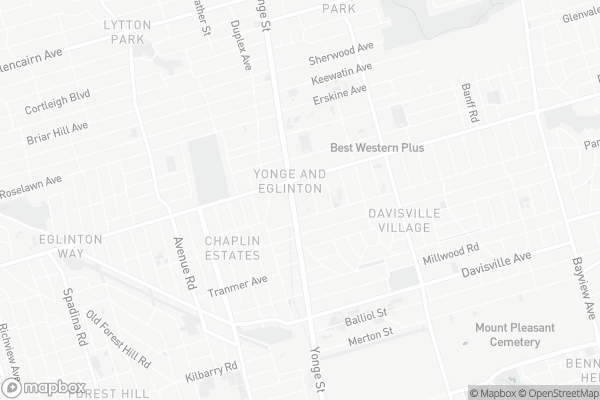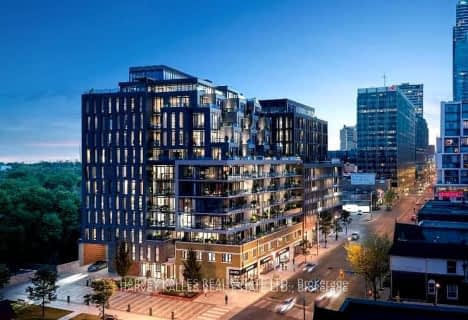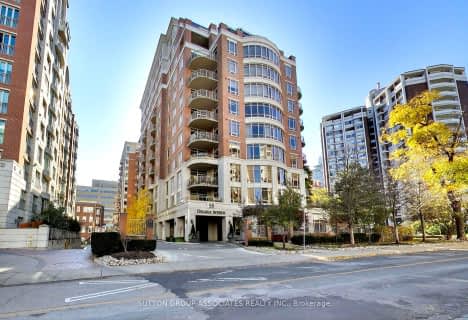
Walker's Paradise
- Daily errands do not require a car.
Rider's Paradise
- Daily errands do not require a car.
Very Bikeable
- Most errands can be accomplished on bike.

Spectrum Alternative Senior School
Elementary: PublicSt Monica Catholic School
Elementary: CatholicOriole Park Junior Public School
Elementary: PublicJohn Fisher Junior Public School
Elementary: PublicDavisville Junior Public School
Elementary: PublicEglinton Junior Public School
Elementary: PublicMsgr Fraser College (Midtown Campus)
Secondary: CatholicForest Hill Collegiate Institute
Secondary: PublicMarshall McLuhan Catholic Secondary School
Secondary: CatholicNorth Toronto Collegiate Institute
Secondary: PublicLawrence Park Collegiate Institute
Secondary: PublicNorthern Secondary School
Secondary: Public-
Metro
2300 Yonge Street, Toronto 0.25km -
Carload on yonge
2503 Yonge Street, Toronto 0.74km -
Friends Fine Food & Groceries
1881 Yonge Street, Toronto 0.89km
-
LCBO
2300 Yonge Street, Toronto 0.28km -
LCBO
101 Eglinton Avenue East, Toronto 0.3km -
Wine Rack
2447 Yonge Street, Toronto 0.61km
-
The Keg Steakhouse + Bar - Yonge + Eglinton
2201 Yonge Street, Toronto 0.04km -
Pi Co.
2177 Yonge Street, Toronto 0.05km -
Mandarin Restaurant
2200 Yonge Street, Toronto 0.08km
-
Starbucks
2193 Yonge Street Unit Space C, Toronto 0.03km -
Latazza Cafe
2200 Yonge Street, Toronto 0.1km -
Yonge St Gourmet Ltd
2190 Yonge Street, Toronto 0.1km
-
TD Canada Trust Branch and ATM
2169 Yonge Street, Toronto 0.07km -
2180 Yonge Canada 8 Holdings
2200 Yonge Street, Toronto 0.1km -
Scotiabank
2200 Yonge Street, Toronto 0.1km
-
Petro-Canada
1021 Avenue Road, Toronto 0.85km -
Petro-Canada
536 Mount Pleasant Road, Toronto 0.85km -
Chaplin Husky
861 Avenue Road, Toronto 1.04km
-
Go Bioenergetic Health Centre
2221 Yonge Street, Toronto 0.06km -
MSK+
40 Holly Street, Toronto 0.07km -
Merrithew™ Studio
2200 Yonge Street 5th Floor, Toronto 0.1km
-
Dunfield Park
35 Dunfield Avenue, Toronto 0.26km -
Montgomery Square Park
2384 Yonge Street, Toronto 0.43km -
Parking
2401 Yonge Street, Toronto 0.5km
-
Toronto Public Library Workers Union
20 Eglinton Avenue East, Toronto 0.19km -
Toronto Public Library - Northern District Branch
40 Orchard View Boulevard, Toronto 0.34km -
Toronto Public Library - Mount Pleasant Branch
599 Mount Pleasant Road, Toronto 0.77km
-
Parker Stephen D Ch
2189 Yonge St, Toronto 0.02km -
Metro Radiological Imaging
2190 Yonge Street, Toronto 0.1km -
Miller Philip C Dr
55 Eglinton Avenue East, Toronto 0.2km
-
CareRx Head Office
20 Eglinton Avenue West Suite 2100, Toronto 0.2km -
CareRx Southlake
20 Eglinton Avenue West Suite 2100, Toronto 0.2km -
Apex Compounding Pharmacy
90 Eglinton Avenue East, Toronto 0.24km
-
Atomy Toronto Eglinton Centre
20 Eglinton Avenue East, Toronto 0.19km -
Yonge Eglinton Centre
2300 Yonge Street, Toronto 0.24km -
Rio Can
81 Roehampton Avenue, Toronto 0.34km
-
Cineplex Cinemas Yonge-Eglinton and VIP
2300 Yonge Street, Toronto 0.22km -
Vennersys Cinema Solutions
1920 Yonge Street #200, Toronto 0.77km -
Regent Theatre
551 Mount Pleasant Road, Toronto 0.85km
-
sake bar kushi
Unnamed Road, Toronto 0.12km -
Snakes & Lattes Midtown
45 Eglinton Avenue East, Toronto 0.16km -
Sushi Mori
30 Eglinton Avenue East, Toronto 0.17km
- 3 bath
- 3 bed
- 1600 sqft
LPH4-8 Manor Road West, Toronto, Ontario • M4S 2A5 • Yonge-Eglinton
- 3 bath
- 3 bed
- 3000 sqft
605-55 Delisle Avenue, Toronto, Ontario • M4V 3C2 • Yonge-St. Clair
- 3 bath
- 3 bed
- 3000 sqft
102-36 Birch Avenue, Toronto, Ontario • M4V 0B5 • Yonge-St. Clair












