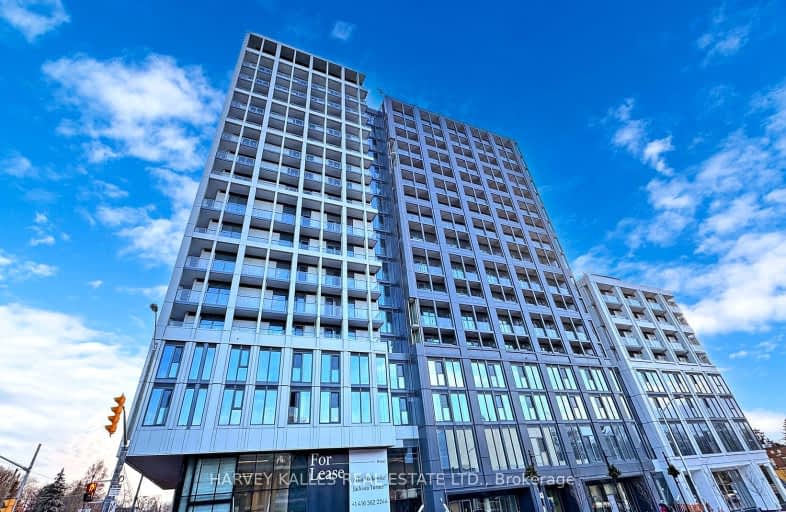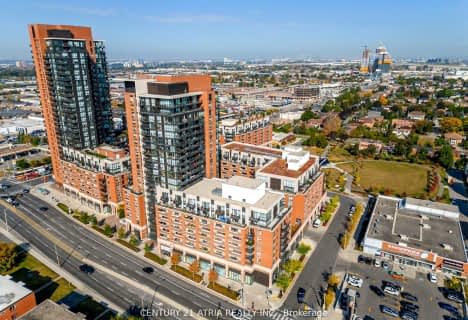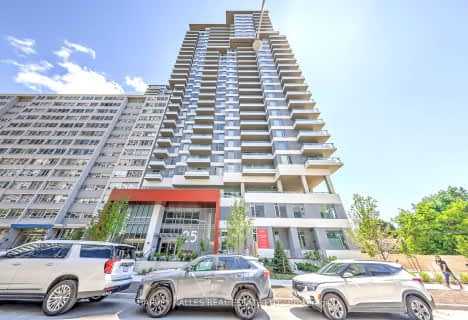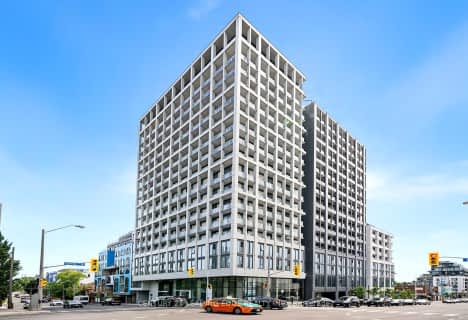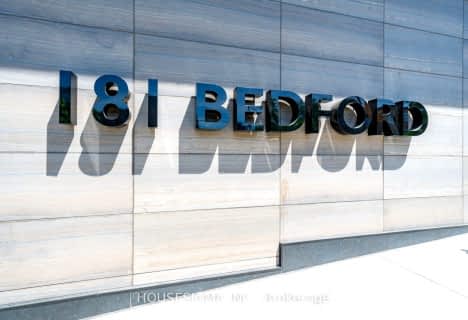Walker's Paradise
- Daily errands do not require a car.
Excellent Transit
- Most errands can be accomplished by public transportation.
Very Bikeable
- Most errands can be accomplished on bike.
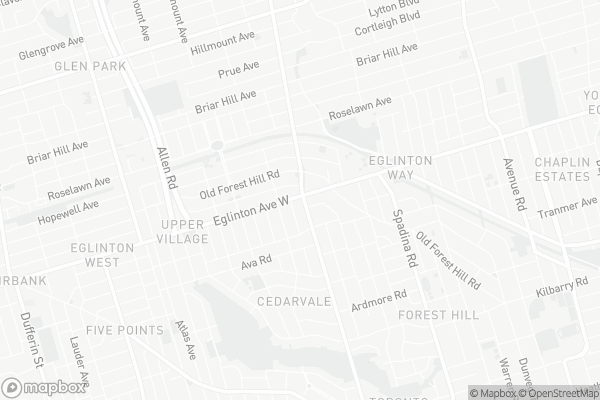
North Preparatory Junior Public School
Elementary: PublicJ R Wilcox Community School
Elementary: PublicCedarvale Community School
Elementary: PublicHumewood Community School
Elementary: PublicWest Preparatory Junior Public School
Elementary: PublicForest Hill Junior and Senior Public School
Elementary: PublicVaughan Road Academy
Secondary: PublicOakwood Collegiate Institute
Secondary: PublicJohn Polanyi Collegiate Institute
Secondary: PublicForest Hill Collegiate Institute
Secondary: PublicMarshall McLuhan Catholic Secondary School
Secondary: CatholicLawrence Park Collegiate Institute
Secondary: Public-
3 Eggs All Day Pub & Grill
936 Eglinton Avenue W, Toronto, ON M6C 2C2 0.22km -
Thirsty Fox
1028 Eglinton West, Toronto, ON M6C 2C6 0.35km -
Chalkers Sports Bar and Grill
247 Marlee Avenue, Toronto, ON M6B 1N3 1.42km
-
Starbucks
900 Eglington Avenue W, Toronto, ON M6C 3Z9 0.14km -
Hotel Gelato
532 Eglinton Avenue W, Toronto, ON M5N 1B4 0.97km -
The Mad Bean
519 Eglinton Avenue W, Toronto, ON M5N 1B1 1.01km
-
SXS Fitness
881 Eglinton Ave W, Side Unit, Toronto, ON M6C 2C1 0.08km -
Body + Soul Fitness
378 Eglinton Avenue W, Toronto, ON M5N 1A2 1.36km -
Studio Lagree
435 Spadina Road, 2nd Floor, Toronto, ON M6V 1N6 1.66km
-
Rexall Pharma Plus
901 Eglinton Avenue W, York, ON M6C 2C1 0.14km -
Old Park Pharmacy
1042 Eglinton Avenue W, Toronto, ON M6C 2C5 0.37km -
Shoppers Drug Mart
550 Eglinton Avenue W, Toronto, ON M5N 0A1 0.88km
-
Pampanguena Bakery
852 Eglinton Ave W, Toronto, ON M6C 2B6 0.05km -
Amanecer Latino
852 Eglinton Avenue W, Toronto, ON M6C 2B6 0.05km -
Nortown Foods
892 Eglinton Avenue W, Toronto, ON M6C 2B6 0.12km
-
Yonge Eglinton Centre
2300 Yonge St, Toronto, ON M4P 1E4 2.27km -
Lawrence Allen Centre
700 Lawrence Ave W, Toronto, ON M6A 3B4 2.38km -
Lawrence Square
700 Lawrence Ave W, North York, ON M6A 3B4 2.37km
-
Parkway Fine Foods
881 Eglinton Avenue W, York, ON M6C 2C1 0.08km -
Fresh Harvest Fine Foods
546 Eglinton Ave W, Toronto, ON M5N 1B4 0.93km -
Summerhill Market
484 Eglinton Avenue W, Toronto, ON M5N 1A5 1.1km
-
LCBO
396 Street Clair Avenue W, Toronto, ON M5P 3N3 2.03km -
LCBO - Yonge Eglinton Centre
2300 Yonge St, Yonge and Eglinton, Toronto, ON M4P 1E4 2.27km -
LCBO
908 St Clair Avenue W, St. Clair and Oakwood, Toronto, ON M6C 1C6 2.37km
-
Mr Lube
793 Spadina Road, Toronto, ON M5P 2X5 0.61km -
Petro V Plus
1525 Eglinton Avenue W, Toronto, ON M6E 2G5 1.23km -
Shell
850 Roselawn Ave, York, ON M6B 1B9 1.27km
-
Cineplex Cinemas
2300 Yonge Street, Toronto, ON M4P 1E4 2.3km -
Mount Pleasant Cinema
675 Mt Pleasant Rd, Toronto, ON M4S 2N2 3.02km -
Cineplex Cinemas Yorkdale
Yorkdale Shopping Centre, 3401 Dufferin Street, Toronto, ON M6A 2T9 3.55km
-
Toronto Public Library - Forest Hill Library
700 Eglinton Avenue W, Toronto, ON M5N 1B9 0.44km -
Maria Shchuka Library
1745 Eglinton Avenue W, Toronto, ON M6E 2H6 1.8km -
Oakwood Village Library & Arts Centre
341 Oakwood Avenue, Toronto, ON M6E 2W1 1.86km
-
MCI Medical Clinics
160 Eglinton Avenue E, Toronto, ON M4P 3B5 2.71km -
Baycrest
3560 Bathurst Street, North York, ON M6A 2E1 3.33km -
SickKids
555 University Avenue, Toronto, ON M5G 1X8 3.4km
-
The Cedarvale Walk
Toronto ON 0.82km -
Forest Hill Road Park
179A Forest Hill Rd, Toronto ON 1.63km -
Dell Park
40 Dell Park Ave, North York ON M6B 2T6 1.92km
-
BMO Bank of Montreal
2953 Bathurst St (Frontenac), Toronto ON M6B 3B2 1.8km -
CIBC
535 Saint Clair Ave W (at Vaughan Rd.), Toronto ON M6C 1A3 2.07km -
TD Bank Financial Group
870 St Clair Ave W, Toronto ON M6C 1C1 2.31km
- 3 bath
- 3 bed
- 1000 sqft
1022-830 Lawrence Avenue West, Toronto, Ontario • M6A 0A2 • Yorkdale-Glen Park
- 2 bath
- 3 bed
- 800 sqft
1909-25 Holly Street, Toronto, Ontario • M4S 0E3 • Mount Pleasant West
- 2 bath
- 3 bed
- 800 sqft
1001-2020 Bathurst Street, Toronto, Ontario • M5P 0A6 • Humewood-Cedarvale
- 2 bath
- 3 bed
- 800 sqft
Ph06-2020 Bathurst Street, Toronto, Ontario • M5P 0A6 • Humewood-Cedarvale
- 2 bath
- 3 bed
- 800 sqft
3209-39 Roehampton Avenue, Toronto, Ontario • M4P 0G1 • Mount Pleasant West
