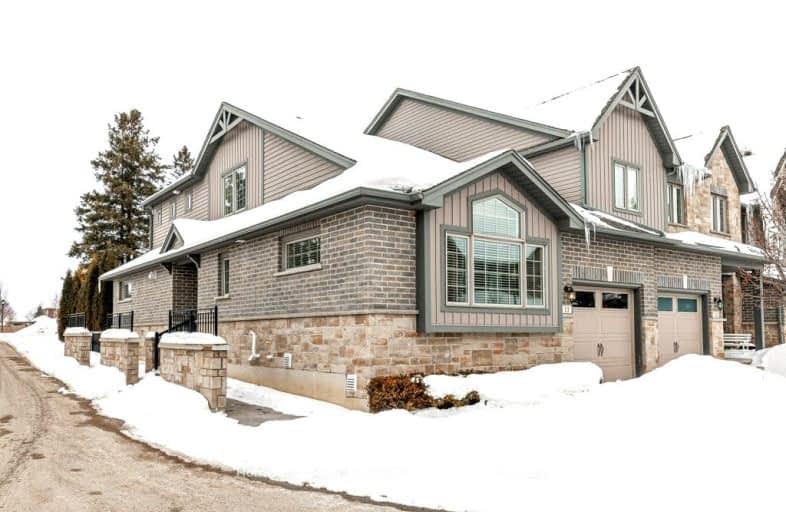Car-Dependent
- Almost all errands require a car.
16
/100
Somewhat Bikeable
- Most errands require a car.
45
/100

Romeo Public School
Elementary: Public
2.45 km
St Aloysius School
Elementary: Catholic
2.64 km
Stratford Central Public School
Elementary: Public
2.74 km
Jeanne Sauvé Catholic School
Elementary: Catholic
2.55 km
Anne Hathaway Public School
Elementary: Public
3.41 km
Bedford Public School
Elementary: Public
1.03 km
Mitchell District High School
Secondary: Public
20.82 km
St Marys District Collegiate and Vocational Institute
Secondary: Public
20.13 km
Stratford Central Secondary School
Secondary: Public
2.74 km
St Michael Catholic Secondary School
Secondary: Catholic
2.73 km
Stratford Northwestern Secondary School
Secondary: Public
2.57 km
Waterloo-Oxford District Secondary School
Secondary: Public
22.05 km
-
Kemp Crescent Park
Stratford ON 0.41km -
North Shore Playground
Stratford ON 1.35km -
Centenial Park
Stratford ON 1.49km
-
TD Canada Trust Branch and ATM
832 Ontario St, Stratford ON N5A 3K1 1.93km -
TD Bank Financial Group
832 Ontario St, Stratford ON N5A 3K1 1.94km -
TD Canada Trust ATM
832 Ontario St, Stratford ON N5A 3K1 1.95km




