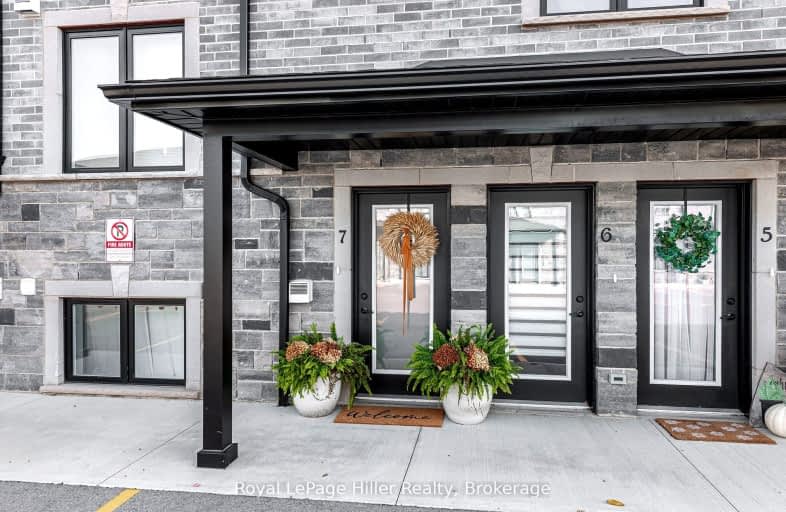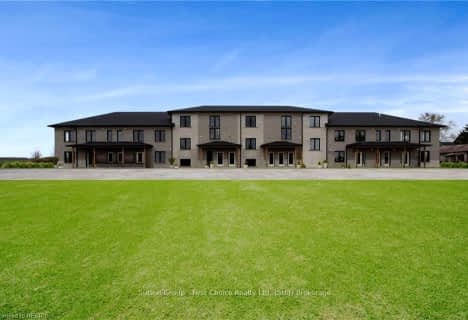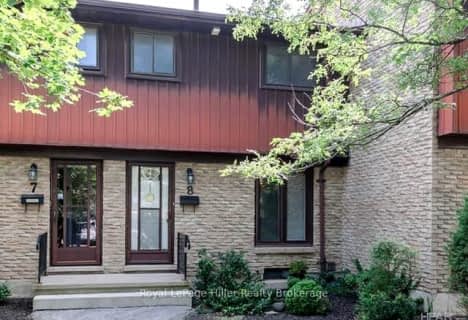Car-Dependent
- Most errands require a car.
Bikeable
- Some errands can be accomplished on bike.

Romeo Public School
Elementary: PublicStratford Northwestern Public School
Elementary: PublicSt Aloysius School
Elementary: CatholicStratford Central Public School
Elementary: PublicJeanne Sauvé Catholic School
Elementary: CatholicBedford Public School
Elementary: PublicMitchell District High School
Secondary: PublicSt Marys District Collegiate and Vocational Institute
Secondary: PublicStratford Central Secondary School
Secondary: PublicSt Michael Catholic Secondary School
Secondary: CatholicStratford Northwestern Secondary School
Secondary: PublicWaterloo-Oxford District Secondary School
Secondary: Public-
Kemp Crescent Park
Stratford ON 0.55km -
North Shore Playground
Stratford ON 1.51km -
Centenial Park
Stratford ON 1.68km
-
Scotiabank
171 C. H Meier Blvd, Stratford ON N5A 7L1 2.13km -
TD Bank Financial Group
832 Ontario St, Stratford ON N5A 3K1 2.14km -
TD Canada Trust ATM
832 Ontario St, Stratford ON N5A 3K1 2.15km









