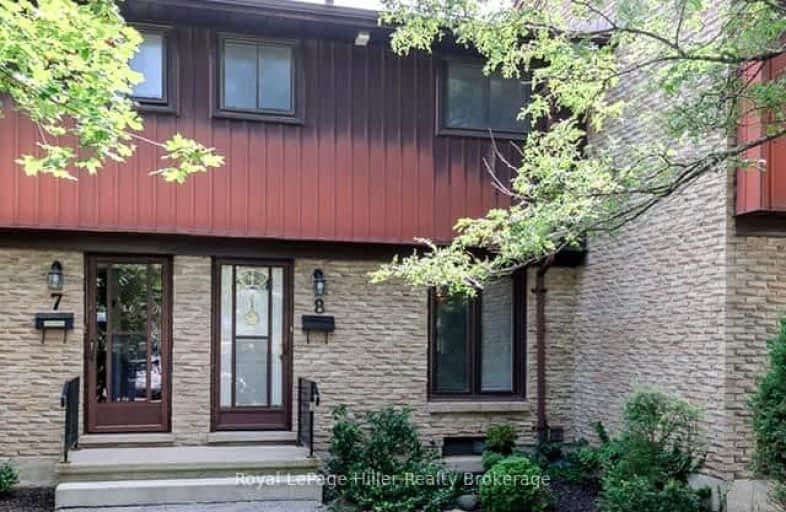Somewhat Walkable
- Some errands can be accomplished on foot.
61
/100
Very Bikeable
- Most errands can be accomplished on bike.
72
/100

Romeo Public School
Elementary: Public
2.51 km
Shakespeare Public School
Elementary: Public
3.11 km
St Ambrose Separate School
Elementary: Catholic
3.36 km
Jeanne Sauvé Catholic School
Elementary: Catholic
2.63 km
Anne Hathaway Public School
Elementary: Public
2.58 km
Bedford Public School
Elementary: Public
2.29 km
Mitchell District High School
Secondary: Public
22.65 km
St Marys District Collegiate and Vocational Institute
Secondary: Public
19.83 km
Stratford Central Secondary School
Secondary: Public
3.18 km
St Michael Catholic Secondary School
Secondary: Catholic
4.16 km
Stratford Northwestern Secondary School
Secondary: Public
3.93 km
Waterloo-Oxford District Secondary School
Secondary: Public
21.09 km
-
Centenial Park
Stratford ON 1.35km -
Upper Queens Playground
55 Queen St (Water St.), Stratford ON N5A 4M9 1.53km -
Nerthus Kennels
2916 Forest Rd, Perth East ON 1.78km
-
Scotiabank
4184 Petrolia Line, Stratford ON N5A 7L1 0.14km -
Mitchell & District Credit Union Ltd
1067 Ontario St, Stratford ON 0.29km -
President's Choice Financial ATM
865 Ontario St, Stratford ON N5A 7Y2 0.45km


