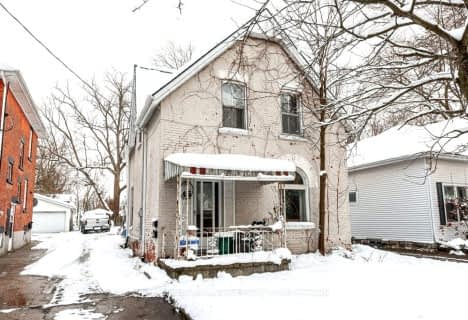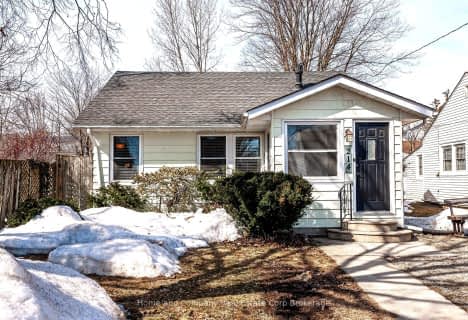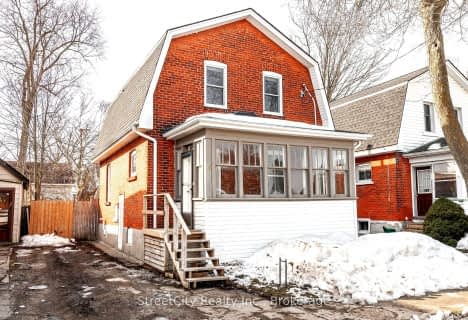Somewhat Walkable
- Some errands can be accomplished on foot.
50
/100
Bikeable
- Some errands can be accomplished on bike.
61
/100

Romeo Public School
Elementary: Public
1.86 km
Shakespeare Public School
Elementary: Public
2.71 km
Stratford Central Public School
Elementary: Public
2.28 km
Jeanne Sauvé Catholic School
Elementary: Catholic
1.97 km
Anne Hathaway Public School
Elementary: Public
2.72 km
Bedford Public School
Elementary: Public
0.81 km
Mitchell District High School
Secondary: Public
21.11 km
St Marys District Collegiate and Vocational Institute
Secondary: Public
19.59 km
Stratford Central Secondary School
Secondary: Public
2.28 km
St Michael Catholic Secondary School
Secondary: Catholic
2.72 km
Stratford Northwestern Secondary School
Secondary: Public
2.52 km
Waterloo-Oxford District Secondary School
Secondary: Public
22.17 km





