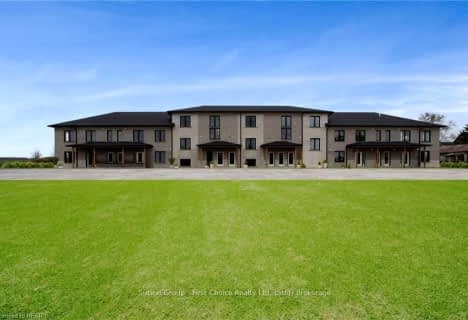
Romeo Public School
Elementary: Public
0.31 km
Shakespeare Public School
Elementary: Public
0.77 km
Hamlet Public School
Elementary: Public
0.90 km
St Ambrose Separate School
Elementary: Catholic
1.29 km
Stratford Central Public School
Elementary: Public
0.44 km
Jeanne Sauvé Catholic School
Elementary: Catholic
0.20 km
Mitchell District High School
Secondary: Public
20.52 km
St Marys District Collegiate and Vocational Institute
Secondary: Public
17.51 km
Stratford Central Secondary School
Secondary: Public
0.44 km
St Michael Catholic Secondary School
Secondary: Catholic
2.18 km
Stratford Northwestern Secondary School
Secondary: Public
1.93 km
Waterloo-Oxford District Secondary School
Secondary: Public
23.90 km




