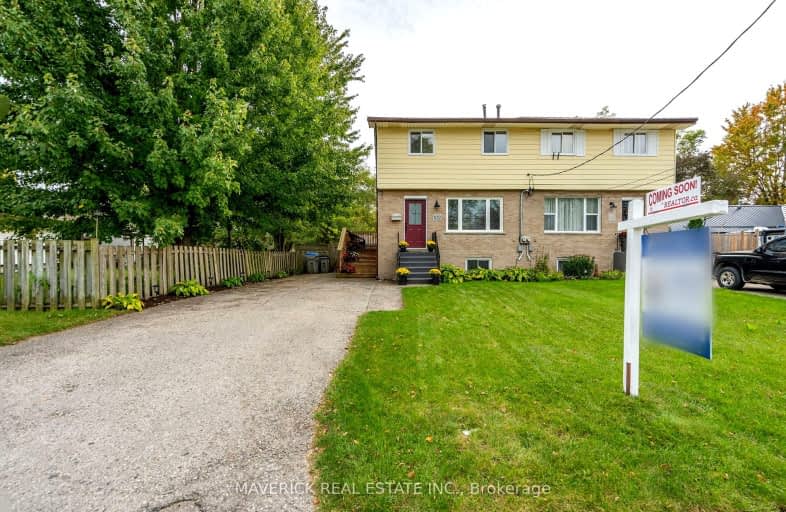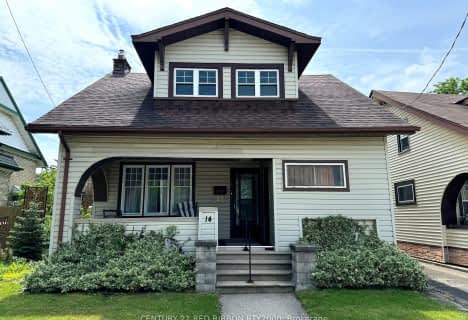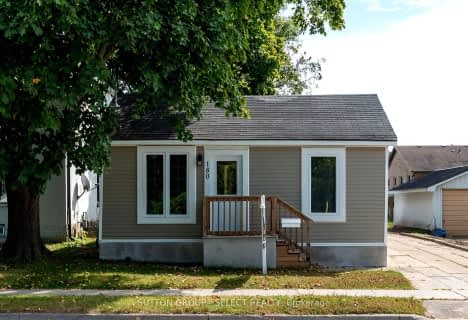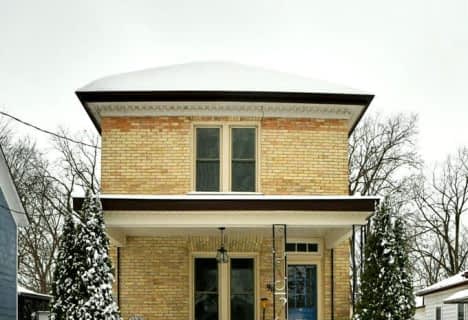
Somewhat Walkable
- Some errands can be accomplished on foot.
Bikeable
- Some errands can be accomplished on bike.

Caradoc North School
Elementary: PublicSt Vincent de Paul Separate School
Elementary: CatholicJ. S. Buchanan French Immersion Public School
Elementary: PublicOur Lady Immaculate School
Elementary: CatholicNorth Meadows Elementary School
Elementary: PublicMary Wright Public School
Elementary: PublicNorth Middlesex District High School
Secondary: PublicGlencoe District High School
Secondary: PublicHoly Cross Catholic Secondary School
Secondary: CatholicSt. Andre Bessette Secondary School
Secondary: CatholicSt Thomas Aquinas Secondary School
Secondary: CatholicStrathroy District Collegiate Institute
Secondary: Public-
Strathroy Conservation Area
Strathroy ON 1.18km -
Cheddar's Scratch Kitchen
Strathroy ON N7G 3Y9 1.27km -
Kustermans Berry Farms
23188 Springwell Rd, Mount Brydges ON N0L 1W0 9.73km
-
CIBC
365 Caradoc St S, Strathroy ON N7G 2P5 0.71km -
TD Canada Trust Branch and ATM
360 Caradoc St S, Strathroy ON N7G 2P6 0.88km -
Libro Financial Group
72 Front St W, Strathroy ON N7G 1X7 0.99km
- 1 bath
- 3 bed
- 1100 sqft
180 Metcalfe Street West, Strathroy-Caradoc, Ontario • N7G 1M8 • SW
- 2 bath
- 3 bed
- 1100 sqft
295-297 Metcalfe Street East, Strathroy-Caradoc, Ontario • N7G 1R1 • NW








