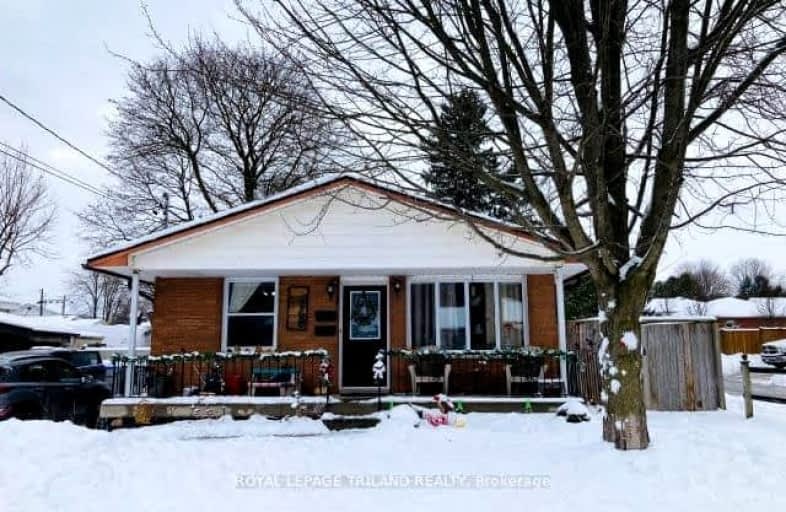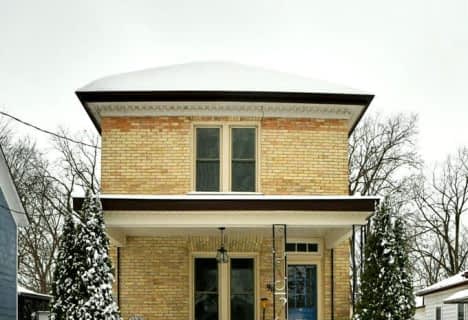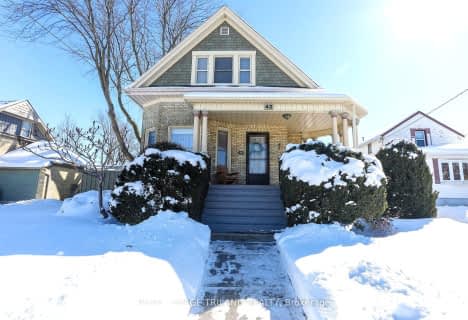Somewhat Walkable
- Some errands can be accomplished on foot.
59
/100
Bikeable
- Some errands can be accomplished on bike.
52
/100

Caradoc North School
Elementary: Public
5.08 km
St Vincent de Paul Separate School
Elementary: Catholic
1.77 km
J. S. Buchanan French Immersion Public School
Elementary: Public
1.52 km
Our Lady Immaculate School
Elementary: Catholic
1.22 km
North Meadows Elementary School
Elementary: Public
2.02 km
Mary Wright Public School
Elementary: Public
2.19 km
North Middlesex District High School
Secondary: Public
22.23 km
Glencoe District High School
Secondary: Public
24.52 km
Holy Cross Catholic Secondary School
Secondary: Catholic
3.47 km
St. Andre Bessette Secondary School
Secondary: Catholic
25.76 km
St Thomas Aquinas Secondary School
Secondary: Catholic
24.46 km
Strathroy District Collegiate Institute
Secondary: Public
3.43 km
-
Saulsbury Park
294 Saulsbury St, Strathroy ON N7G 2B2 0.59km -
Kustermans Berry Farms
23188 Springwell Rd, Mount Brydges ON N0L 1W0 11.38km -
Longwoods Conservation Area
8348 Longwoods Rd, Caradoc ON 15.92km
-
St Willibrord Comm Cu
72 Front St W, Strathroy ON N7G 1X7 0.69km -
BMO Bank of Montreal
10166 Glendon Dr, Komoka ON N0L 1R0 17.34km -
Libro Financial Group
5307 Nauvoo Rd, Watford ON N0M 2S0 19.98km














