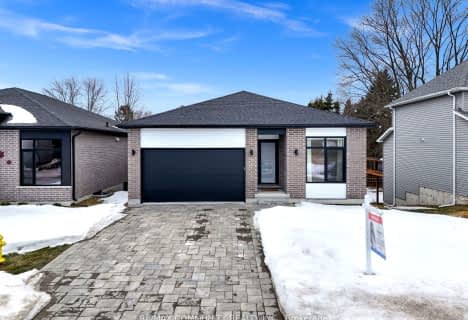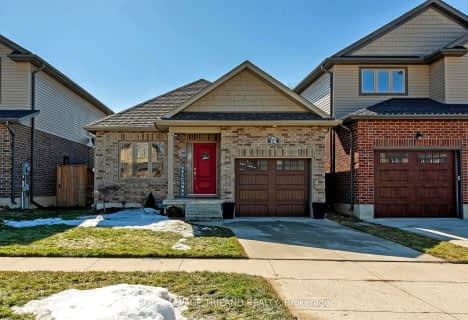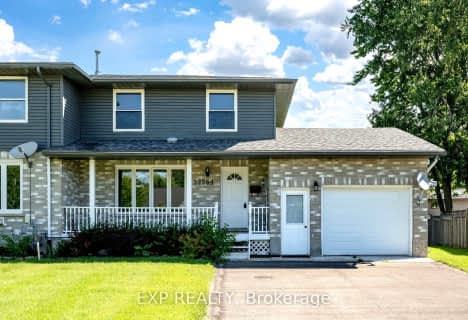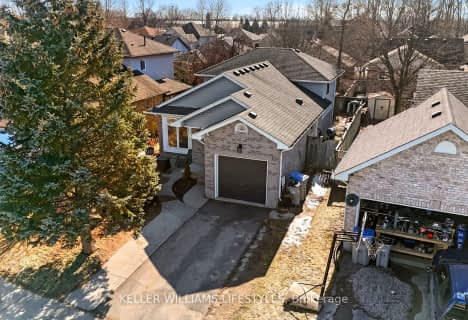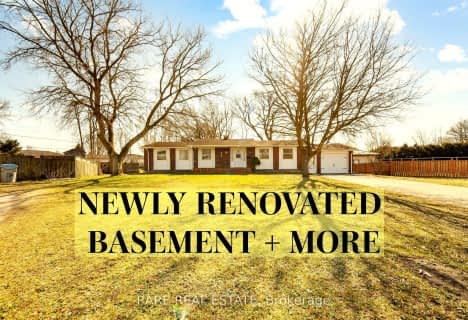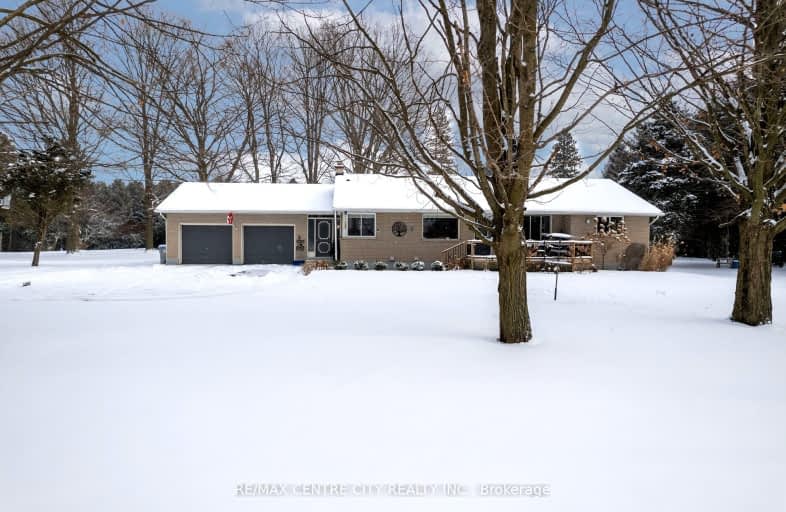
3D Walkthrough
Car-Dependent
- Almost all errands require a car.
10
/100
Somewhat Bikeable
- Most errands require a car.
32
/100

Caradoc North School
Elementary: Public
1.48 km
St Vincent de Paul Separate School
Elementary: Catholic
1.89 km
J. S. Buchanan French Immersion Public School
Elementary: Public
2.12 km
Our Lady Immaculate School
Elementary: Catholic
3.02 km
North Meadows Elementary School
Elementary: Public
4.57 km
Mary Wright Public School
Elementary: Public
1.53 km
North Middlesex District High School
Secondary: Public
25.05 km
Glencoe District High School
Secondary: Public
23.38 km
Holy Cross Catholic Secondary School
Secondary: Catholic
4.84 km
St. Andre Bessette Secondary School
Secondary: Catholic
23.67 km
St Thomas Aquinas Secondary School
Secondary: Catholic
21.80 km
Strathroy District Collegiate Institute
Secondary: Public
4.86 km
-
Cheddar's Scratch Kitchen
Strathroy ON N7G 3Y9 2.87km -
Strathroy Conservation Area
Strathroy ON 3.41km -
Kustermans Berry Farms
23188 Springwell Rd, Mount Brydges ON N0L 1W0 8.21km
-
TD Canada Trust Branch and ATM
360 Caradoc St S, Strathroy ON N7G 2P6 1.45km -
CIBC
365 Caradoc St S, Strathroy ON N7G 2P5 1.58km -
Libro Financial Group
72 Front St W, Strathroy ON N7G 1X7 3.14km






