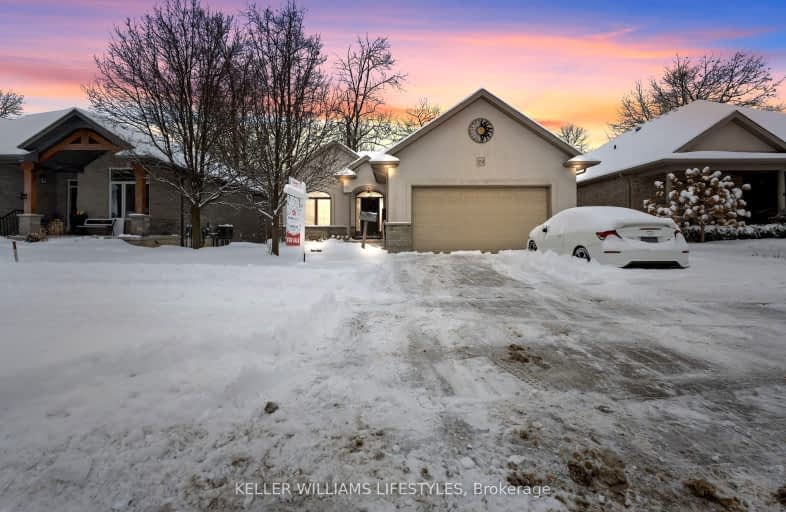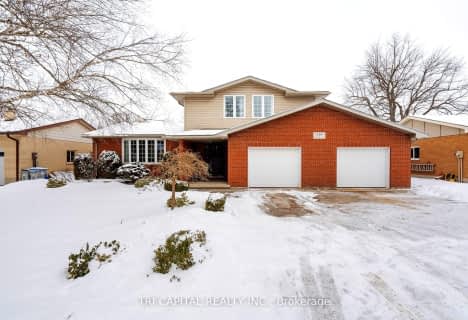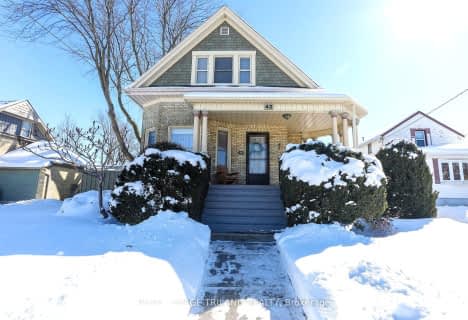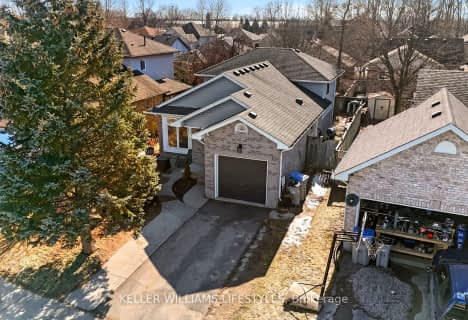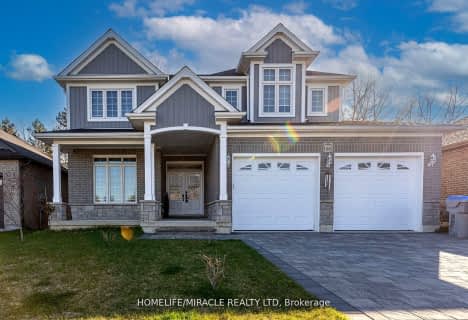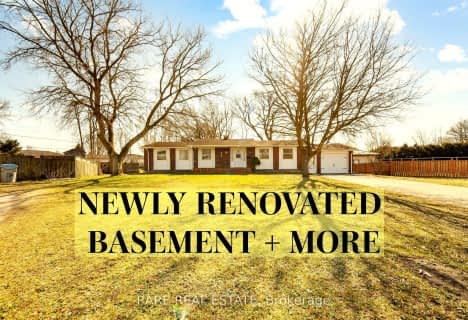Car-Dependent
- Almost all errands require a car.
Somewhat Bikeable
- Most errands require a car.

Caradoc North School
Elementary: PublicSt Vincent de Paul Separate School
Elementary: CatholicJ. S. Buchanan French Immersion Public School
Elementary: PublicOur Lady Immaculate School
Elementary: CatholicNorth Meadows Elementary School
Elementary: PublicMary Wright Public School
Elementary: PublicNorth Middlesex District High School
Secondary: PublicGlencoe District High School
Secondary: PublicHoly Cross Catholic Secondary School
Secondary: CatholicSt. Andre Bessette Secondary School
Secondary: CatholicSt Thomas Aquinas Secondary School
Secondary: CatholicStrathroy District Collegiate Institute
Secondary: Public-
Cheddar's Scratch Kitchen
Strathroy ON N7G 3Y9 3.13km -
Longwoods Conservation Area
8348 Longwoods Rd, Caradoc ON 15.17km -
Mill Stream Conversation Area
Strathroy-Caradoc ON 16.06km
-
Libro Credit Union
72 Front St W, Strathroy ON N7G 1X7 1.6km -
CIBC
52 Front St W (at Frank St), Strathroy ON N7G 1X7 1.64km -
Scotiabank
360 Caradoc St S, Strathroy ON N7G 2P6 1.79km
