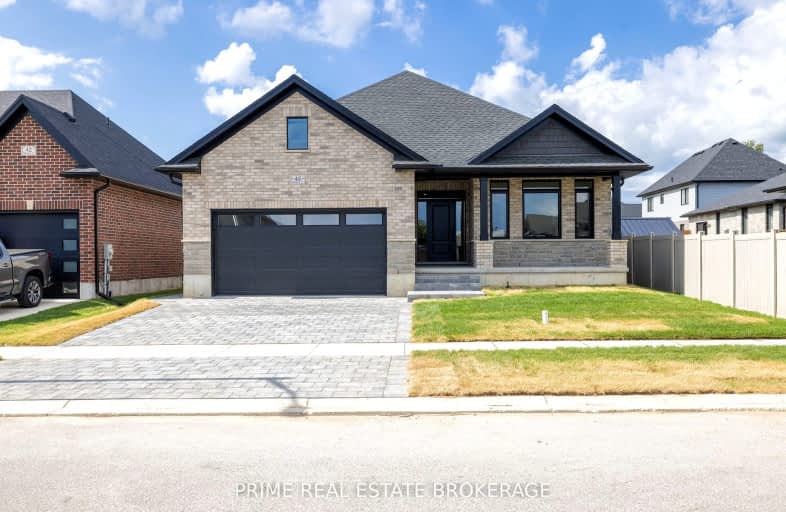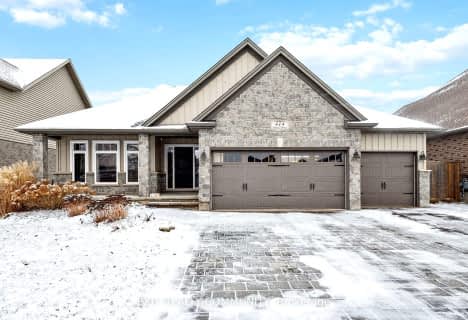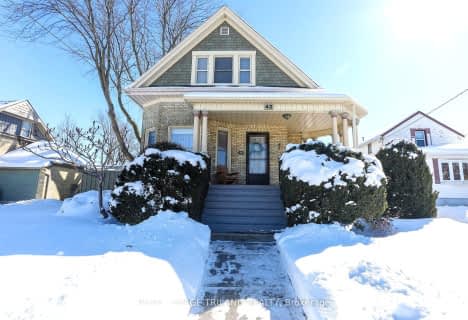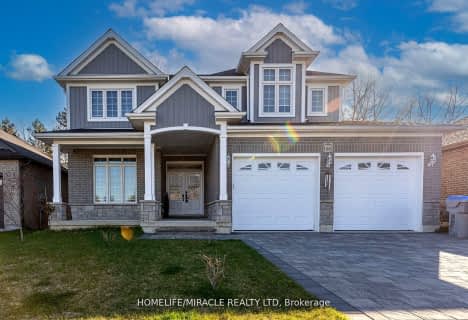
Car-Dependent
- Almost all errands require a car.
Somewhat Bikeable
- Most errands require a car.

Caradoc North School
Elementary: PublicSt Vincent de Paul Separate School
Elementary: CatholicJ. S. Buchanan French Immersion Public School
Elementary: PublicOur Lady Immaculate School
Elementary: CatholicNorth Meadows Elementary School
Elementary: PublicMary Wright Public School
Elementary: PublicNorth Middlesex District High School
Secondary: PublicGlencoe District High School
Secondary: PublicHoly Cross Catholic Secondary School
Secondary: CatholicSt. Andre Bessette Secondary School
Secondary: CatholicSt Thomas Aquinas Secondary School
Secondary: CatholicStrathroy District Collegiate Institute
Secondary: Public-
Strathroy Conservation Area
Strathroy ON 2.48km -
Alexandra Park
Strathroy ON 2.63km -
Kustermans Berry Farms
23188 Springwell Rd, Mount Brydges ON N0L 1W0 8.43km
-
TD Canada Trust ATM
360 Caradoc St S, Strathroy ON N7G 2P6 1.02km -
Sydenham Comm Credit Union Ltd
32 Front St E, Strathroy ON N7G 1Y4 2.22km -
BMO Bank of Montreal
630 Victoria St, Strathroy ON N7G 3C1 3.35km





















